-
Content Count
1,305 -
Joined
-
Last visited
-
Days Won
12
Posts posted by Songz
-
-
On 10/2/2017 at 5:33 PM, taufeek said:Cool! How much did the hacking cost? You also seem to have kinda possibility of a dry area outside the bathroom!
My layout is different such that the storeroom is between the kitchen and bedroom. I also feel the kitchen is oversized.
My idea is to hack away the storeroom to make the living room larger, while setting the kitchen back to enlarge the living room.
What do you think?
Its a great idea, I also hack to make the kitchen smaller to achieve a bigger living room.
However note that hack and re partition will add costing
-
On 10/2/2017 at 9:34 AM, hoWL said:Hi taufeek
I have a similar 3 room layout as yours, except that my storeroom is in the centre of both bedrooms. Was, in fact, as I have hacked away the storeroom wall to make my main bedroom bigger.
My bathroom is equally tiny so I can understand how you feel. You can erect a partition wall and extend the main bedroom toilet by a bit like the picture below.

Great idea.
My bathroom was also smaller but I did not do this extension during that time
-
On 10/1/2017 at 7:58 PM, fingerscross said:Wow! Looks like completion is in sight aldy. Your wardrobe look like it has alot of drawers, did ur ID charge extra for it?
Can't wait for mine to get to carpentry stage.
It was stated previously at the start the number of drawers we needed and etc thus I think the cost is inclusive.
Mostly the renovation will be completed by this week but I expect I will be able to spot quite a few defects which need to be done thus I think next week for full completion.
-
On 9/24/2017 at 10:16 AM, infatuation1527 said:@KFC1189 unfortunately no space to put toothbrushes and cups
 so we are mounting a rack between mirror and wash basin.
so we are mounting a rack between mirror and wash basin.
There is a kind of stick on type which you may want to consider.
Like a piece of soft plastic which you can stick it to the mirror or tiles type, saw it at my friend house.
-
After 1 week of work, Electrician work is mostly done but there are some delays of the carpentry due to wrong measurement and my personal feel of not enough carpenters working on my hse



Below are some pictures of the carpentry work taken on Wednesday.
The vanity table (2nd Pic) was made wrongly and block by the pole, Joshua (ID) told me they will remake and install on coming Monday.
The small loft skeleton is also done but I did not take any pictures as the workers were working on it.
-
Sorry for the delay in update as some issues with transferring the pictures from phone.
Carpentry came on Monday and I was really surprised by the amount of carpentry I have for our tiny house.
1 thing I liked was that the side of the carpentry all have some small protective plank and etc to protect it.
These are some pictures of the carpentry.
-
Queen size bed should be better based on the design.
Hope this helps.
-
On 9/21/2017 at 1:11 AM, dietgalvon said:The beanbags look so comfy !!!
Just to check where did you purchase the bean bag and how much dies it cost ??
-
8 hours ago, fingerscross said:Thks Songz, hows ur reno coming along? Everythg 顺顺?
There are some delays as the carpentry was made wrongly.
-
22 hours ago, purplegirafffe said:@Songz thanks!(: hehe I'm still worrying that it looks a lil plain, but hopefully it'll look better once the vanity, mirror, lights and bathroom accessories come in.
Think it will look even better when the stuffs are installed
-
On 9/29/2017 at 1:16 PM, KFC1189 said:www.containerstore.com
Ok thanks a lot.
Will go take a look ^^
-
Good luck for the renovation.
Floorplan is very similar to my 3 room.
Just wondering what theme are you going for ??
-
-
Bedroom 3 flooring color is great
 , other pictures color tone looks well.
, other pictures color tone looks well.
Hope the slant part can be resolve
Think recently a lot people is going for grey color
-
Both schneider and legrand are good brands.
Go with the wife decision as a happy wife will make a happy husband ~
(*Remind myself on that !!! )
-
On 9/27/2017 at 11:55 AM, fingerscross said:After day 1 (26/9/17). Hacking and disposal of kitchen and yard tiles completed. Wardrobes for all 4 rooms and kitchen cabinets all dismantled and disposed. Cant seem to load photos. Not sure if its bcos i reached my limit. Will talk thru the hiccups i faced instead.
Kitchen wall tiles were not tiled up by developer behind the cabinets. Not an issue since most will be covered by new cabinets.....except for above fridge. We didnt want a small cabinet above fridge but now all i see is bare n rough cement. Keeping options open on this.
Demolition workers damaged the kitchen door frame abit...3 deep chips / dents can be seen....looks easy to rectify with putty b4 painting work
Mastertoilet will have plenty of holes where the old shower screen once was. After hacking away the kerb today and maybe tiles at shower area, the wall tiles might be in a worse situation.....keeping options open on this too
Common toilet some tiles were damaged when the workers removed a steel frame with 6 hooks. The current wall tiles suck....its those matt type without any protection glaze...so easy to scratch n stain, rust spots r immposible to remove. No budget to do up everythg. Hope i wont regret not doing up all 3 toilets entirely.....need to leave with these crab tiles for another 6 to 8 yrs. I might actually choose to paint it to cover up the sratch n rust spots since the tile actually looks like white paint. Not entirely sure on what to do here.
Bedroom 2 when the workers were dismantling the wardrobe, the top partition board came off as well because it was not supported by anythg. Initially ID suggested doing full height like my masterbedroom. But we wanted to install a elmark NMD39 fan there so looks like have to board this back up.
Went into this reno expecting hiccups...there are defintitely more than expected on day 1...but so far so gd. There seems to be an easy solution for all probs faced. Quite pleased with ID too....he stayed for most of yesterday ......if not i think there would definitely be more damages. Demolition workers are abit like piranhas except with hands.....whatever they can grab a hold of they will just destroy. Fast workers yes......careful workers not. I was there for about 1 hour....witnessed 2 of them take apart the kitchen cabinet while another disposed it while another laid protective pvc n cardboard on floor n door. When i left the kitchen was aldy empty.
Good luck on the renovation.
Seems that you have quite an experience based on your proposed solution for the issues.

-
On 9/22/2017 at 11:20 PM, KFC1189 said:May I ask how much did you buy this drying rack and where did you get it ??
-
Love the 3D drawings
It give off a very cozy + lively feel due to the earthly and smoothing colors

-
On 9/21/2017 at 9:47 AM, Teebag said:Hello,
contractor applying for hdb reno permit. He requested for us to have our IC address changed to the new apartment. He said requirement by HDB. Please advise if this is required by HDB for themto issue the permit.
thanks
I don remember clearly on this but I think I changed my IC address after I move into my new house.
(Hope this helps)
-
On 9/20/2017 at 6:58 PM, Butterflious said:Hi! Do you mind to share which shop in sims avenue u bought?
Nueva Pte Ltd
Address : 500 Sims Ave
-
 1
1
-
-
Sorry for the delay as I was busy with work last few days.
Went up to the house and saw that the false ceiling is done, lights install for some areas and cover up of the open cabinet above kitchen is done.
Sealing and cover the open cabinets above the kitchen.
The reason is cause they are too tall and I don want them gathering dust.
Cove Light
Never expect it to be that bright but still look very good
9W inner downlight
This is a 3 color change light (Next pic)
4W exterior downlight
Simply adores this
Carpentry will be starting soon and will update again ^^
-
My vote goes to matte champagne gold as the sink is black color ~
-
Conceal is against the regulations for HDB Flats. You can only do it for private if I am not wrong. (Hope this helps)
-
 1
1
-
-
The fan is just like Apple phone (Apple fans pls don whack me >.< )
You are buying because of the brand






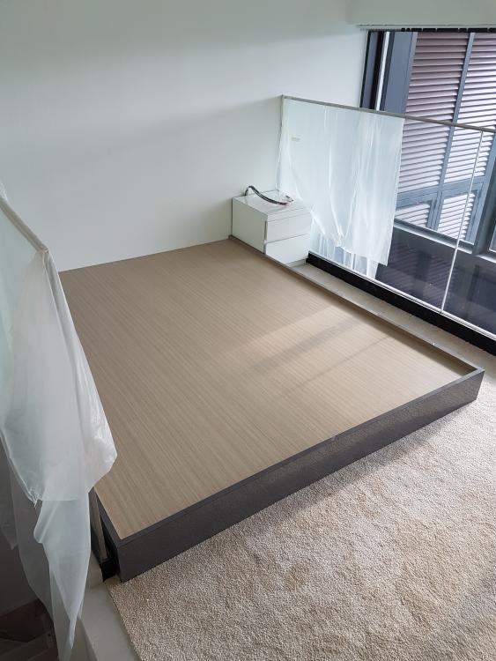
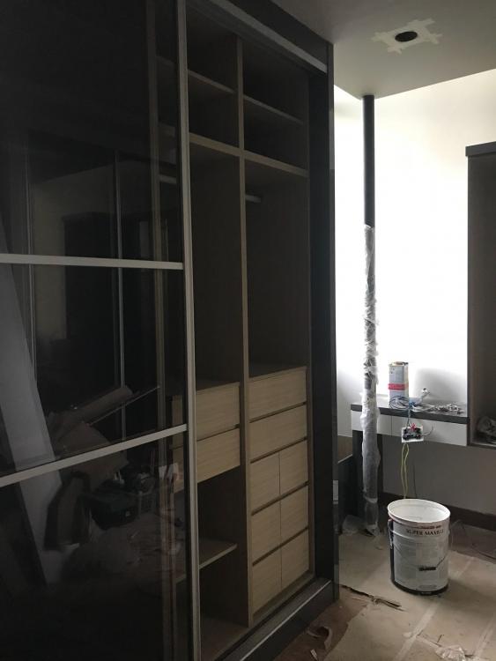
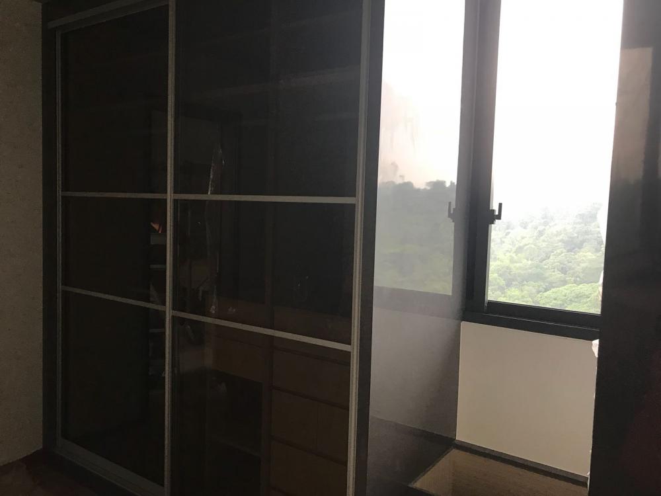
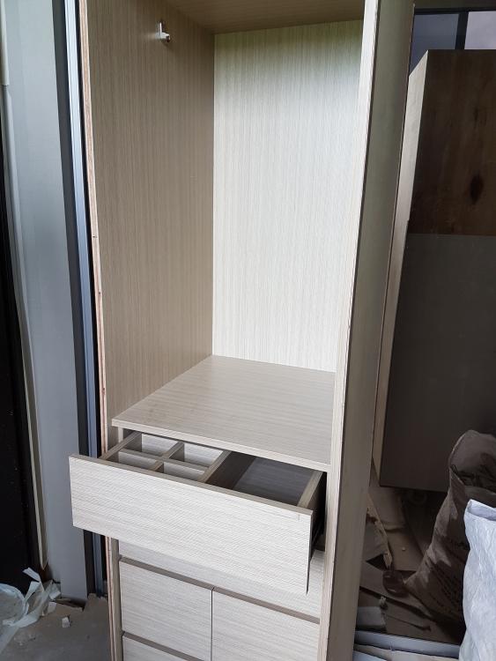
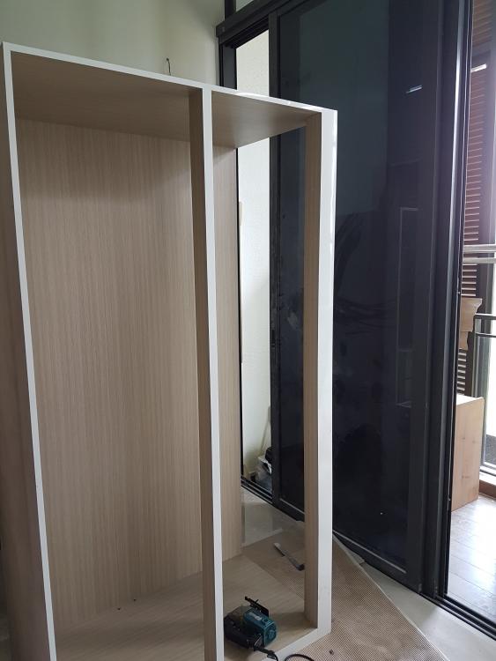
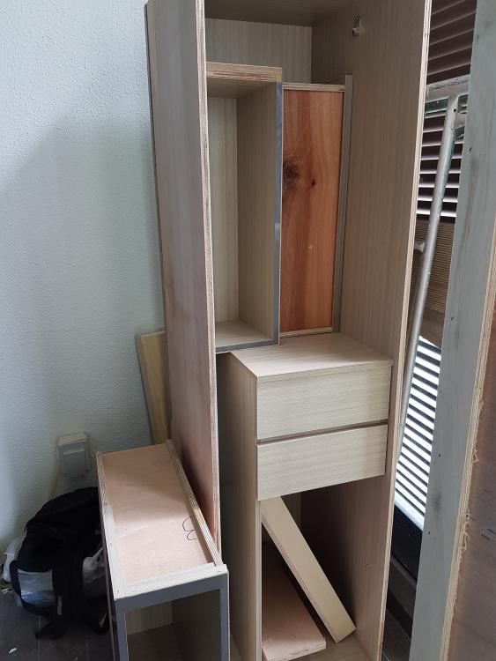
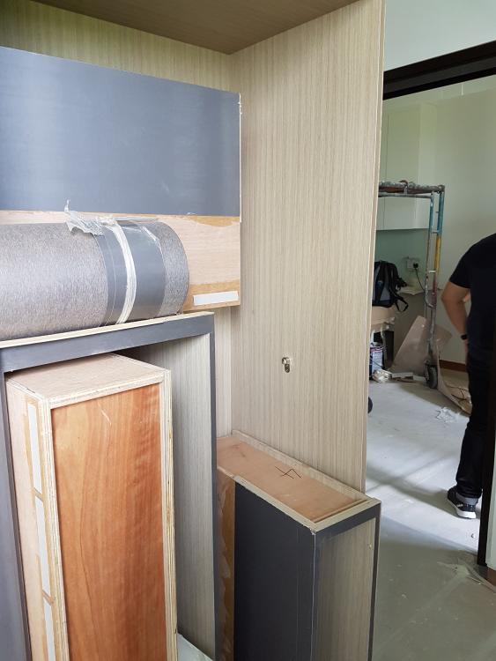
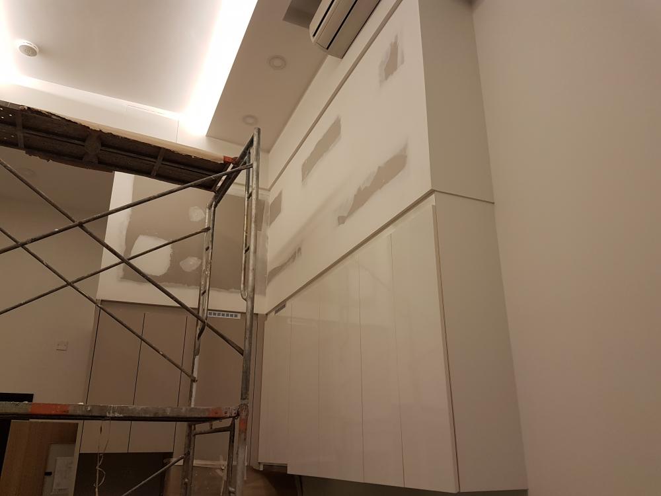
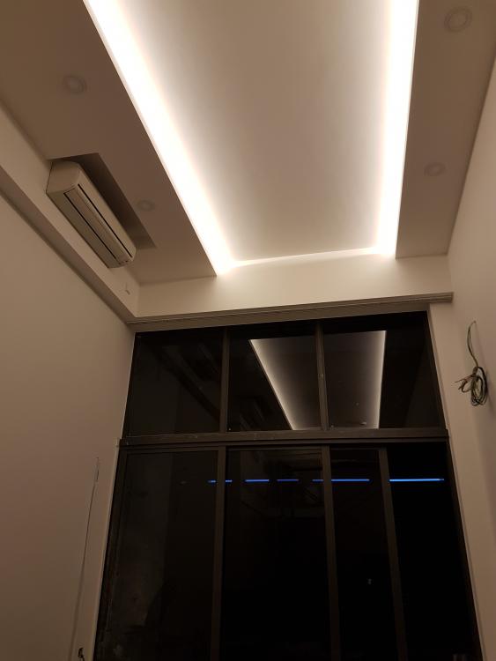
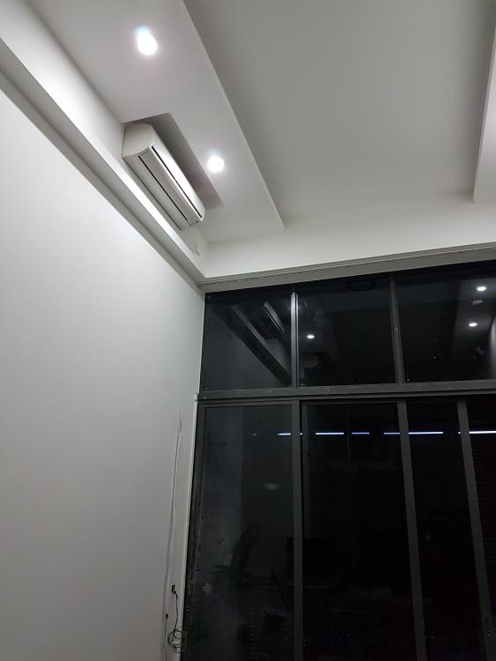
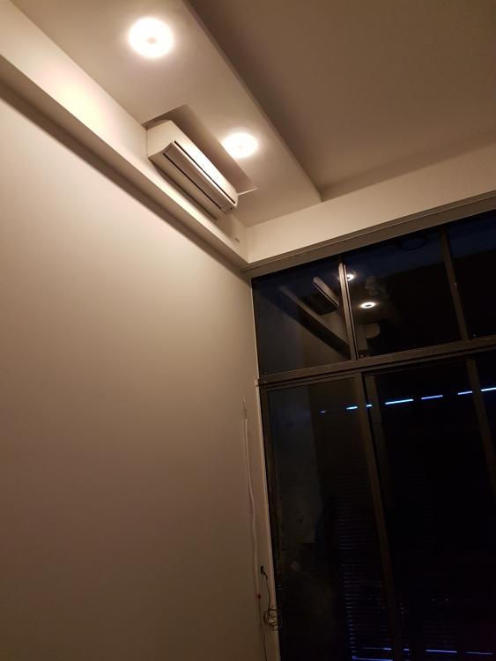

Our 4-Bedder Resale Condo Reno Journey 54.5k (excl electric works)
in Reno t-Blog Chat - HDB Resale Renovation & Interior Design
Posted
From the picture it seems they are doing some great job there
For purchase online (Esp Taobao), got to be really careful. I got my own fair share of things which did not really turn out well