

eelnaes
-
Content Count
101 -
Joined
-
Last visited
Posts posted by eelnaes
-
-
On 7/23/2018 at 2:46 PM, YoloDIYReno said:Hi,
Does anyone here have experience changing the new HDB wall socket? I used to change the wall socket of older HDB flats (just unscrew, replace wires, screw back) but the new HDB BTO flats uses a slightly different wall socket.. Can't seem to find any screwing point. Anyone know how to change it? Care to share? Hiring electrician to replace for $50 is a bit too much for me given that I supply the new power socket too.
the screws are hidden behind the casing
-
Here are some pictures of the "other side" of my kitchen! We have a nice miniature desert garden going on there in the green IKEA pot nicely done up by hubby. Much love!
We have a F&P sandstone fridge that blends really well with our concept. Love the fact the the freezer is at the bottom and the main food compartment is on top. Don't have to bend too much to access food! Two thumbs up!

Lights are again from taobao. We changed the bulbs so we can have more light in the kitchen. Mandatory to change TB light bulbs if you are using them as your main light source.
This is the view from the other side of the kitchen looking out into the service yard. We only hacked away the windows and door. Left the walls there as we still wanted to partition the service yard and kitchen in some way and also, so that we can have a clean stop to where the kitchen cabinets will go. You can go all the way and extend your kitchen. Depends on how you want to style it and your budget. But then you would lose your place to hang some clothes! I've seen some pretty decent and chic looking open concept kitchens here in renotalk where the walls between the kitchen and living are hacked. Very innovative and very nice but also very expensive.

can have the link to your kitchen lights?
-
Dear all forumers, I am gonna change my kitchen burner hob to induction hob. After I google on the hob, I realise there's Induction or Ceramic hob. I would like to understand the different between the two. Any kind soul here can enlighten me on the difference? And also any brand recommendation? Thanks in advance...
from what i know, induction hob you need to use those pots and pans which are magnetic, as the induction works in such a way that when the surface detects a magnetic field then it will turn on. for ceramic hob is you turn on, there will be the red colour heating elements being heated up. induction more child friendly you can say
-
hi,
Hi, sorry I dun get it..
can i know where did you get the metal clad electrical sockets from?
Hi, what I meant is the electrical light switches you got for you house. Where did you get it from?
-
 1
1
-
-
-
Brother ocean, for the kettle how does the power socket look like? Is it the US 2 pin kind? Cause I bought one kettle from amazon and when it arrive the plug is not the standard 3 pin kind
-
Can I have the link where you bought your zig zag light. Am looking for something like that too
-
Being first timer home owners, we did not know what to expect when it came to installing the air-conditioning. So on the day of the installation, we just told them where we wanted the blowers to be located at and left them to decide for us what will be the best way to run the trunking...
End result wasn't to our satisfaction especially in Bedroom 2, where there were 2 huge trunkings running across above the door. Though we didn't plan for wardrobes yet, we wouldn't be able to get a wardrobe off the shelves and only limit to built-in wardrobes because of the protrusion.
 aircon 1 by Anchoring Down, on Flickr
aircon 1 by Anchoring Down, on FlickrCan't blame the installers as we weren't there to supervise in the first place. So we requested them to rerun the trunkings with additional labour cost being incurred, so there goes our savings in trying to search for a competitive priced aircon system.
We felt the best way was to run the piping/trunking along the walkway (i.e. outside the rooms) so that we can effectively utilised the internal space in the bedrooms. Someone probably mentioned it before in renotalk, but i guess we missed that.
So lesson learnt
how much did you fork out to re-route the aircon pipings?
-
My window grills problem - Part 2
Sadly, there is part 2 to this. They told me on Sat that they will install the windows and remove the extra grill on Tuesday.
As usual, timing can only let me know on Monday. So Monday afternoon i called them up again, and guess what.. they can only make it on Wednesday.
Let's hope everything end on Wednesday
So is it really true that - cheap things (or service) no good? good things no cheap?
Or ''Cheap, good, fast'' can only choose 2?
What happen to the cheaper, better, faster?
hahaha..
sometimes i think this kind of thing is heng sway
Ya.. I think not much difference? I only remember the ferroli model has higher flow rate?
Are you installing rain shower?
nope, am not installing rain shower
-
My City Gas heater also up


i also want to use this model, but exactly which model is suitable or better or what are the difference I'm also not very sure, still thinking which to install for my place.
-
reno completed
-
More photos
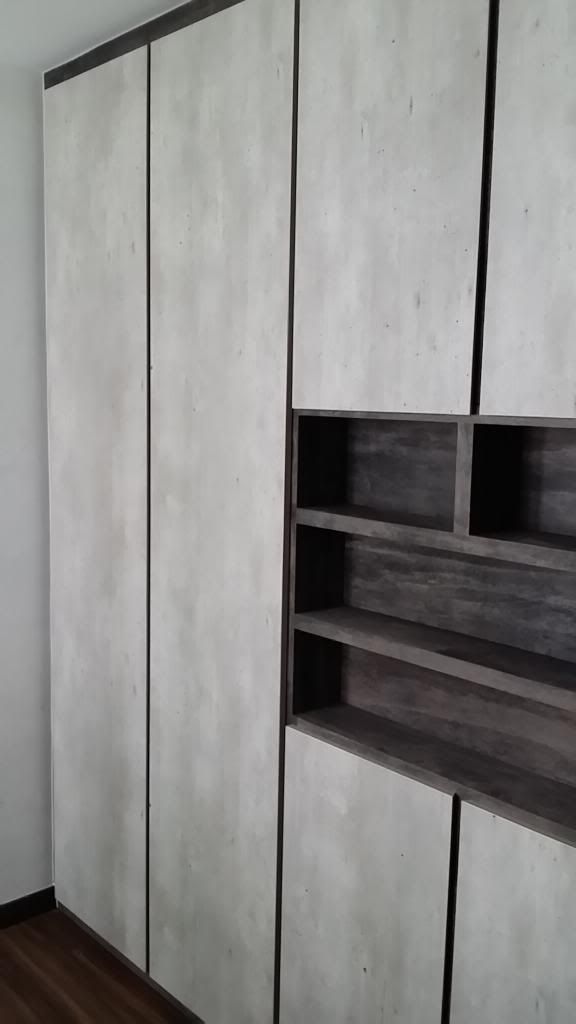

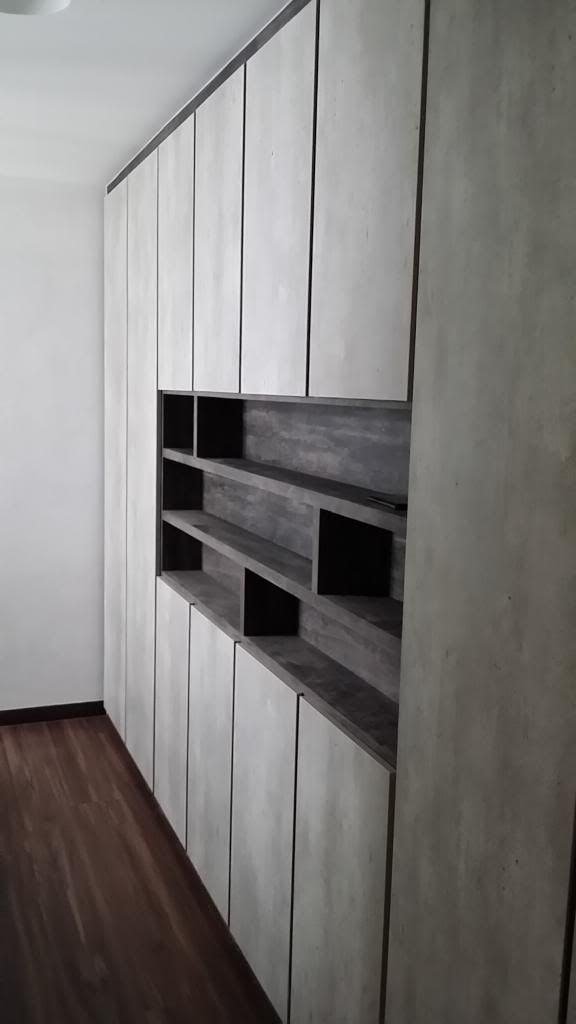
nice carpentry colour!
-
waiting for an update..

-
Air-Con pipes installation day!
My contractor told me he will be there to co-ordinate with the air con pple. being the worried kind, i also took leave to ensure everything goes smoothly.
and true enough, my contractor didn't make it at the appointment time. lucky i was there.
Took a few photo of the progress first.
Wall lining and cornices all up.



Cornices (with my living room air con location)

Removed the windows and door at the service yard.

Leveled the floor at the entrance so that my vinyl can go all the way out

want to do the same as your front entrance, but worried that when TC do the washing, water will seep below the vinyl. I walked past your place yesterday, from the outside look like country style with the design at the bottom of the wall.
-
reno completed
-
On 6/29/2014 at 0:59 AM, Saru said:reno completed
-
Update some kitchen photos






My little "pantry" area~

nice house you have! can I know where you got the metal rod which holds your mini pan clock?
-
On 6/25/2014 at 0:37 AM, DarkWingZ said:reno completed
-
And for the piece de resistance!
This is my study room!
 LOOOOOVE the use of steel for the walls and door! The area around the beam needs to be cleaned up a bit for the lines to flow properly but I'll be taking that up with her shortly. I would never have come up with this idea and I really LOVE it.
LOOOOOVE the use of steel for the walls and door! The area around the beam needs to be cleaned up a bit for the lines to flow properly but I'll be taking that up with her shortly. I would never have come up with this idea and I really LOVE it. 
Tomorrow will be a meeting with the electrician to see how crazy i can get with my power points. And how much it will hurt my pocket.
Then hacking starts the day after!
 it's beginning!
it's beginning!woah! the steel walls and door like from the iron age period, reminds me of game of throne
-
On 6/22/2014 at 11:58 PM, DarkWingZ said:reno completed
-
reno completed
-
I'm at 332c.. Haha.. I didn't know about it until the sales person told me... And i thought it is just another sales trick...
Hi raydon, which floor are you at? I'm also at 332c
After confirming the layout, we told our ID we wanted Scandinavia style and he came out with the 3D drawing. This is how it look like.
The drawing is so much different from what we thought it might be...
In the end we did not follow the id drawing and did our own design





hey, looking forward to see your completed house! anyway can PM me your ID details?
-
-
On 6/11/2014 at 10:00 PM, OceanEleven said:reno completed

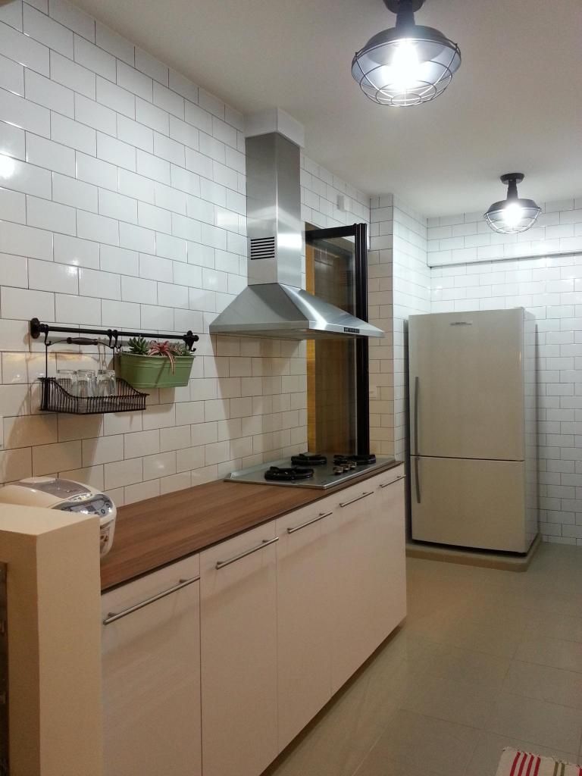
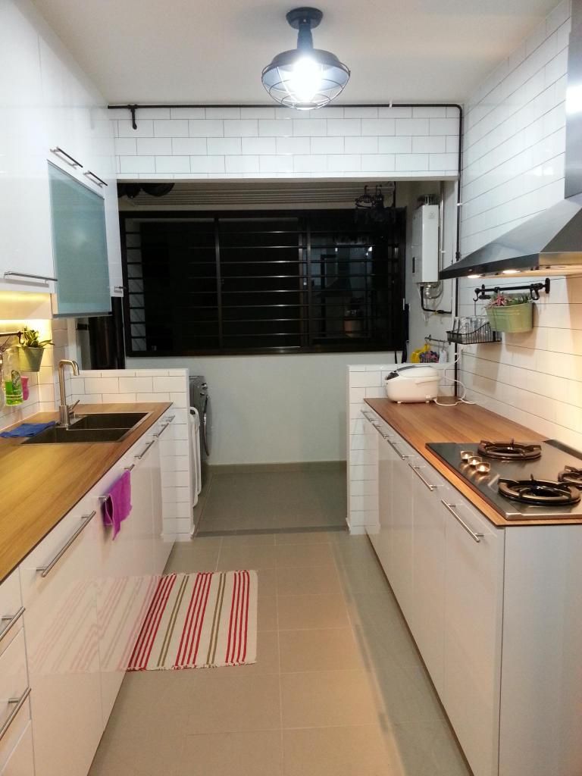
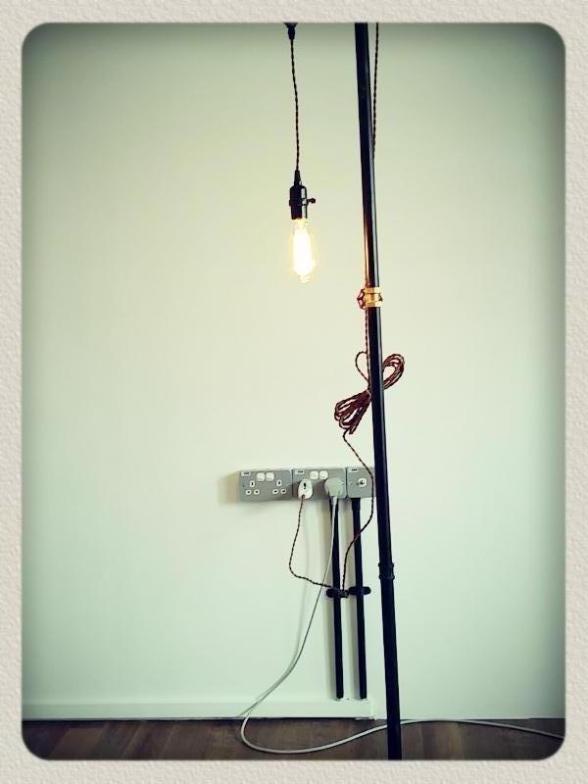
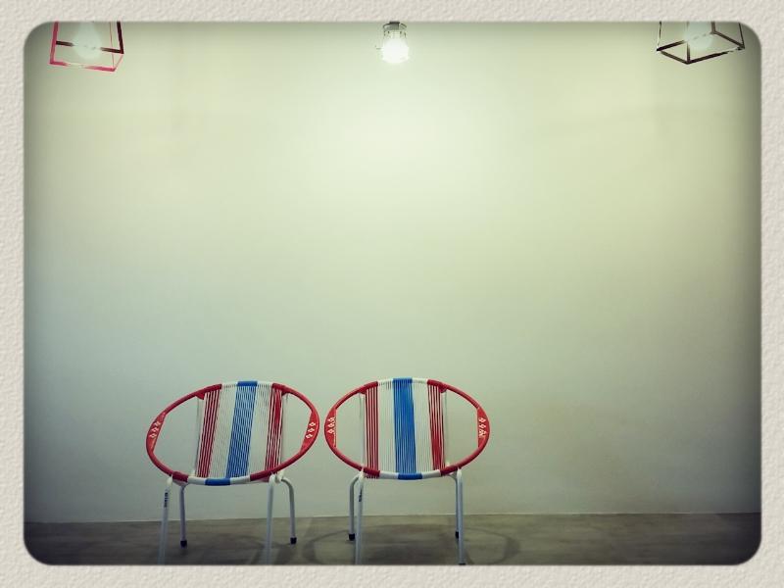
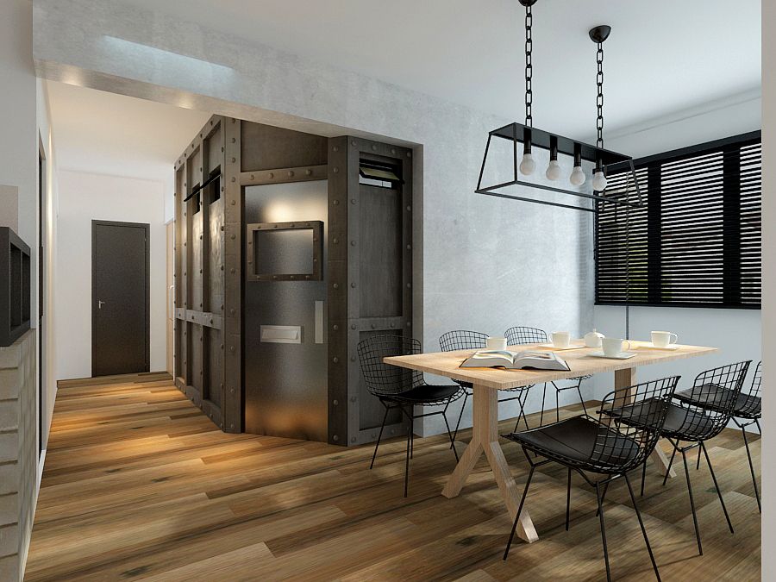
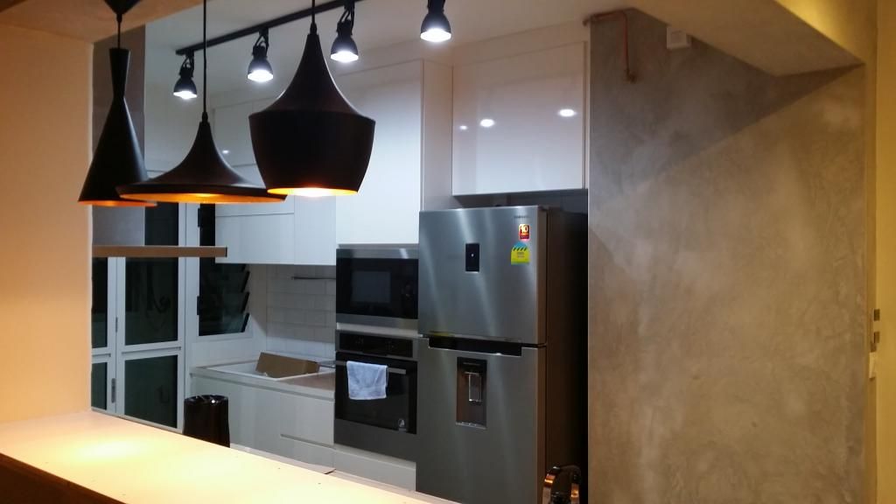
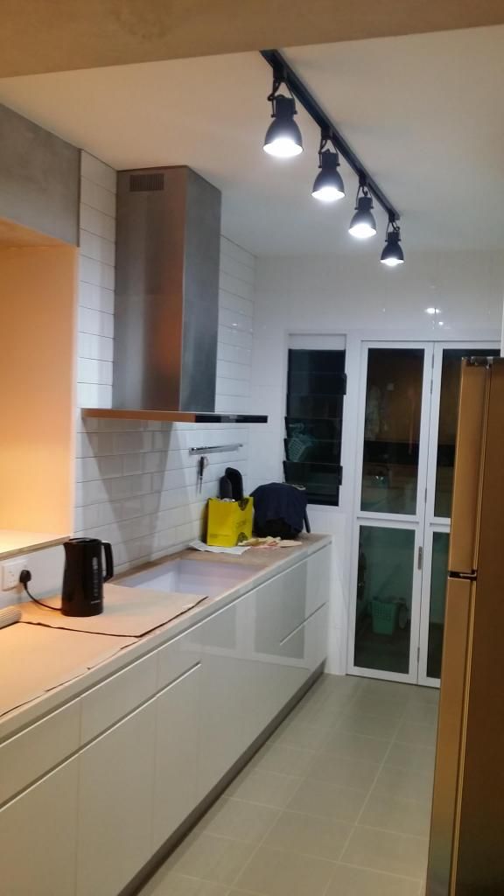
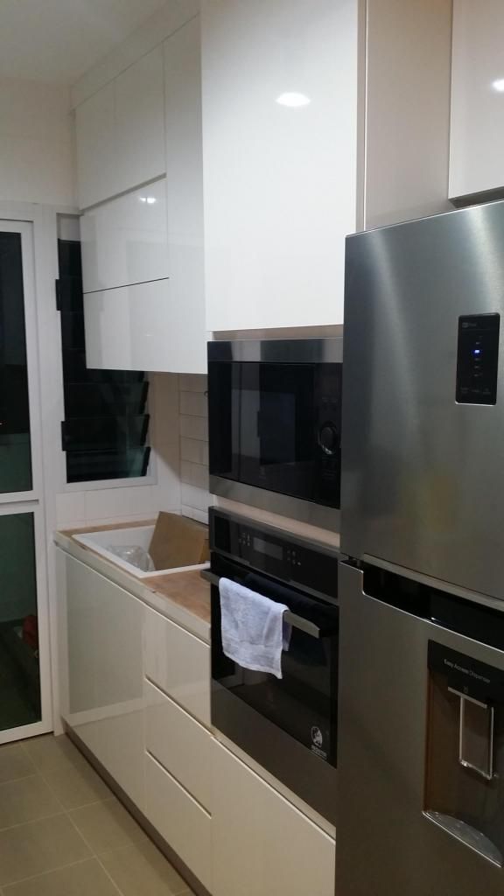

WTS - Edison Light Bulbs
in BUY/SELL/TRADE PRELOVED ITEMS - POST FOR FREE
Posted
Selling different types of light bulbs as per pictures.
Take entire edison collection for $80
Philips Tornado E27 light bulbs - $5 for both (12W and 8W)
Ikea Ryet - 1 unopen 1 open just to test, selling 2 box for $14 (original price $7.90/box)