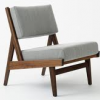-
Content Count
111 -
Joined
-
Last visited
-
Days Won
2
Content Type
Profiles
Forums
Gallery
Everything posted by Scandipenguin
-
Hihi! Is my design so predictable?? BINGO! Haven't confirmed on the colour though.
- 254 replies
-
Flat. I know Hafary carries those with chiselled edges. I like those but my hubby doesn't. Plus they are also much more expensive.
- 254 replies
-
26 May 2014 Everything slowly but surely coming into picture! Much excited! Doing w/o the service yard windows and door! Airy and bright. Just the way I like!
- 254 replies
-
24 May 2014 工字型 craft stone laying style. Sampled on my SGD300 corrugated paper. Subway in my kitchen! Tiles! Original door to Master Bedroom, already sealed up.
- 254 replies
-
- 1
-

-
22 May 2014 Look at the amount of work done in 2 days! Plus! My lovely blueish brown Italian tiles. I must say, you do pay for quality!
- 254 replies
-
Here are the updates in pictures. 20 May 2014 - Loading of raw materials
- 254 replies
-
Here are our 3D drawings. It's the second round but we are still pending changes to colour of carpentry. Living Room Master Bathroom Subway tiles or Cement Screed tiles? We decided for the cement screed in the end. WIW Kitchen Gotta make some updates to the 3D. Not really as rustic scandi as I wanted though. But i am confident that the real house will look much much better, with all the decor and the right furniture in place! I must say, apart from the heart pain from spending so much on reno (so hard to get my ID to give discount!), the renovation works are moving very fast. I am astounded by the quality and speed of work. My hubby just went down at 6+ and one of the worker is still there working in my toilet! There was one day when he also saw one worker (the ID brother) working on the wiring in my kitchen in darkness.
- 254 replies
-
- 1
-

-
Our 5 rm BTO is now already undergoing renovation. Tiling works and wiring are in progress. Pardon me but let me do some back dating work here. Renovation is really more hectic than we though it would be! We'll let the pictures do the talking. Here is our floor plan. Very typical 5-rm floor plan. Had thought of hacking the wall between bedroom 3 and living room so as to make a, very popular now, semi-enclosed study room complete with glass doors and black frame. This would very much fit into the modern scandi feel. But then did away with it after consultation with our feng shui master. Decided to do away with the wall between our master and bedroom 2 instead! [bEFORE] [AFTER] Much space and light after. Didn't know how much space was the wall hiding! Since I am in the mood of hacking, why not just remove the hideous white plastic box with mesh-like PVC material covering the drainage in the master toilet. Somebody may like it, somebody don't. This was an inital idea that alarmed our ID a bit but then was accepted cause it fitted our design! Alright the picture doesnt do it justice. But trust us, it's a lot bigger with the damned box removed. The black stuff is preparation work for our overlay~~ That's the update for another time..
- 254 replies
-
- 3
-

-

Anyone Has Mr K Contact?
Scandipenguin replied to eustoma's topic in RENOVATION IDEAS: Interior Design Themes, Space Planning
Can pm me too?



