

lianaalin
-
Content Count
21 -
Joined
-
Last visited
Posts posted by lianaalin
-
-
On 5/22/2014 at 9:43 PM, dorayme said:Week 6 - day 50
After week 5, we moved in with some pending works. Electrical works for kitchen, paint touch up, carpentry, etc... Everything was a blur with so much to pack and unpack.
So we reached our final entries on the finished looks !
The Master bedroom
Bed and frame from Serta. Wished we could have nicer colour frame but since our package came with free frame, better don't waste.
Our drawers from Ikea, Malm series.
Hi Dorayme,
1) How are the ikea malm drawers holding up? Still not sure if i should get these for my bedrooms. Thanks
2) Also loving your kitchen cabinets. Are they in matte or glossy finish? Any reviews so far?
-
Hi Kenjo, love the white kitchen. May i know how is the maintenance like so far? Is the finishing in gloss or matte?
-
On 7/28/2011 at 0:01 PM, Kobelala said:remember this opening ??
this was how it look like initially :
cost saving transformation....
initially, we wanted to hack off this wall, but that'll affect the "still in good condition" kitchen tiles... so we painted the frame white and replace the rounded wooden top with a straight white solid top...
Hi love the white kitchen. May i know how is the maintenance like so far?
-
-
On 11/4/2015 at 10:02 AM, hc28 said:Kitchen

Not sure if I am going to regret using white laminates for the kitchen cabinets.

Track lights for kitchen. Maybe not bright enough but should be easy to add in another one more point.
washing machine all the way at the end. No service yard like new HDBs. So have to carve one out.
Black galaxy india granite for tabletop
Hi is the white cabinets in matte or glossy finish? How has maintenance been so far?
-
-
On 1 February 2016 at 9:28 AM, Luxexplorer said:KITCHEN:
I have purchased the Kraus Coriander which fits perfectly. I find it handy to use as a small dish dryer, to defrost frozen food, etc. In the photo, also the Simple Human sponge holder. good suction and looks stylish too. Yeah... a sponge holder can actually look sexy too!
Both items purchased from Amazon.
Teka Hob. This is the one item I have chosen the smaller one and I am glad as the kitchen is smaller than what I see in my mind. I bought this design because of the ceramic glass instead of the usual tempered glass and not only it is a stronger material, it also sits very thinly close to the counter-top giving it a sleek look
Panasonic Fridge with the freezer at the bottom. My other half insist on this as he claim that freezer is lesser used and should be at the bottom and since I have no opinion on this. It is fine for me.
Fujioh oven
Magnetic clock from TB
Blum Pull Out Drawers filled with at least 1 years' worth of pasta
Never ending cleaning as my crockery emerged from their storage boxes
Hi! Are the kitchen cabinets in matte white or glossy? How's maintenance like thus far?
-
On 2/28/2016 at 9:51 PM, dadajunior said:Hi all,
We have finally came to our end of our renovation journey.
 We enjoyed every single part of the journey from researching ID/contractors, shortlisting our contractor (J&E), drawing our own 3D designs, choosing materials to buying furniture. Finally all these are turning into a reality.
We enjoyed every single part of the journey from researching ID/contractors, shortlisting our contractor (J&E), drawing our own 3D designs, choosing materials to buying furniture. Finally all these are turning into a reality.
The living room
Kitchen and breakfast counter
The walkway
Common Room
Master bedroom
Toilets
That's all folks!!

Hi! May i know where you purchased the toilet mirrors? Or were they customised?
-
On 4/19/2015 at 0:33 AM, clownprince said:SCANDI - Sh*tting & Cleaning, Always Necessary & Damn Important! (Part 3)
our fittings for our toilets are up!
 lovely to see how everything is slowly coming together!
lovely to see how everything is slowly coming together!
Common Toilet
Left: Before reno
Right: After

Left: Shower area with our lovely rain shower set from taobao! didn't want too many stainless steel holders, so went for a simple metal container for showering things
Right: Loving the mini shelf! can put books (heehee) and maybe some nice-smelling stuff muahaha!! the hubby got the bidet from taobao!
Left: we re-used our sink given by HDB. looks simple and nice!
Right: we will probably be using the MBR toilet more, hence decided not to have a vanity cabinet here. due to a lack of vanity cabinet in this toilet, it also means we have limited storage space. so we got a mirror with some space to place some basic things if we need to

ARE YOU SEEING DOUBLE? hahaha after putting everything together, here's our beloved COMMON TOILET! super love the hexagon wall tiles and the HUGE mirror. love the odd-shaped kerb (instead of the usual 'L' shape) too, i think it complements our hexagons!
hi where can i purchase those mirrors? Thanks!
-
On 8/19/2014 at 4:52 PM, mintyvintage said:the after pics
BR3
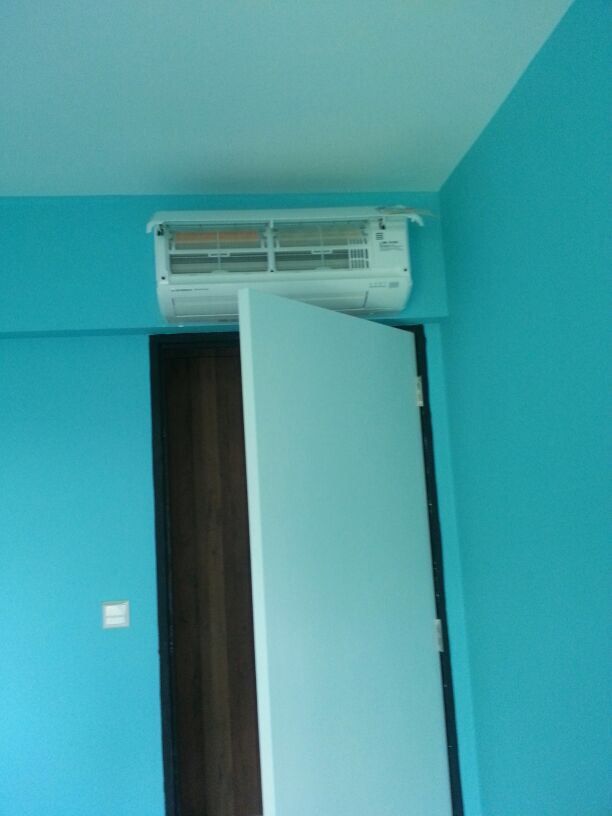
BR2
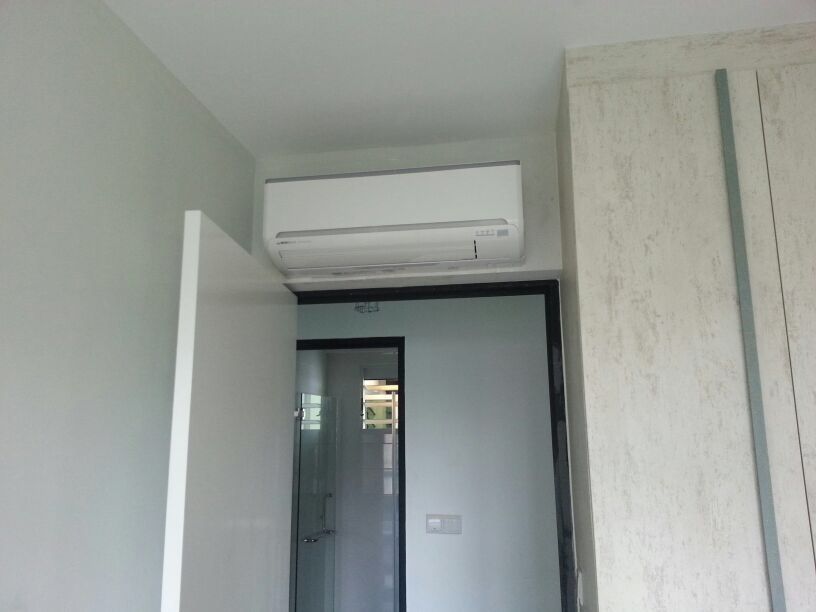
mbr
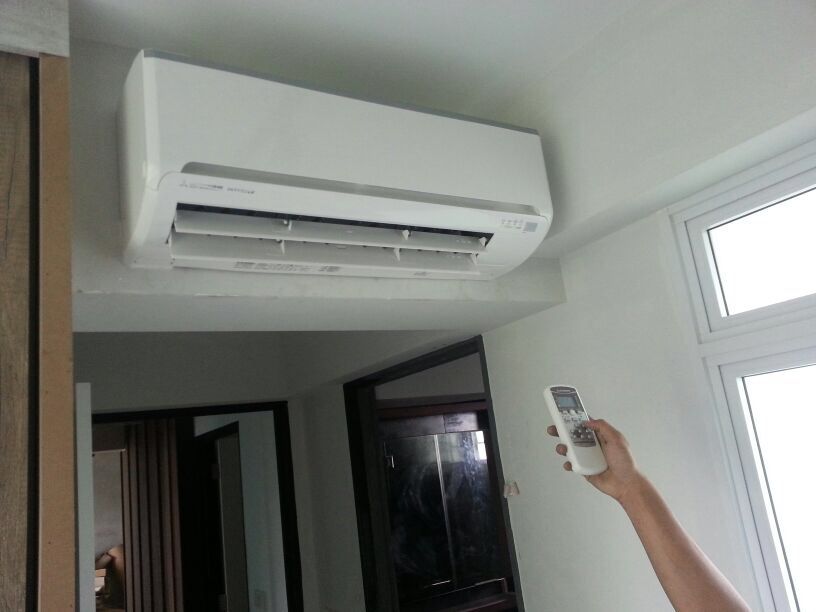
mbr toilet with the box-up tiled up
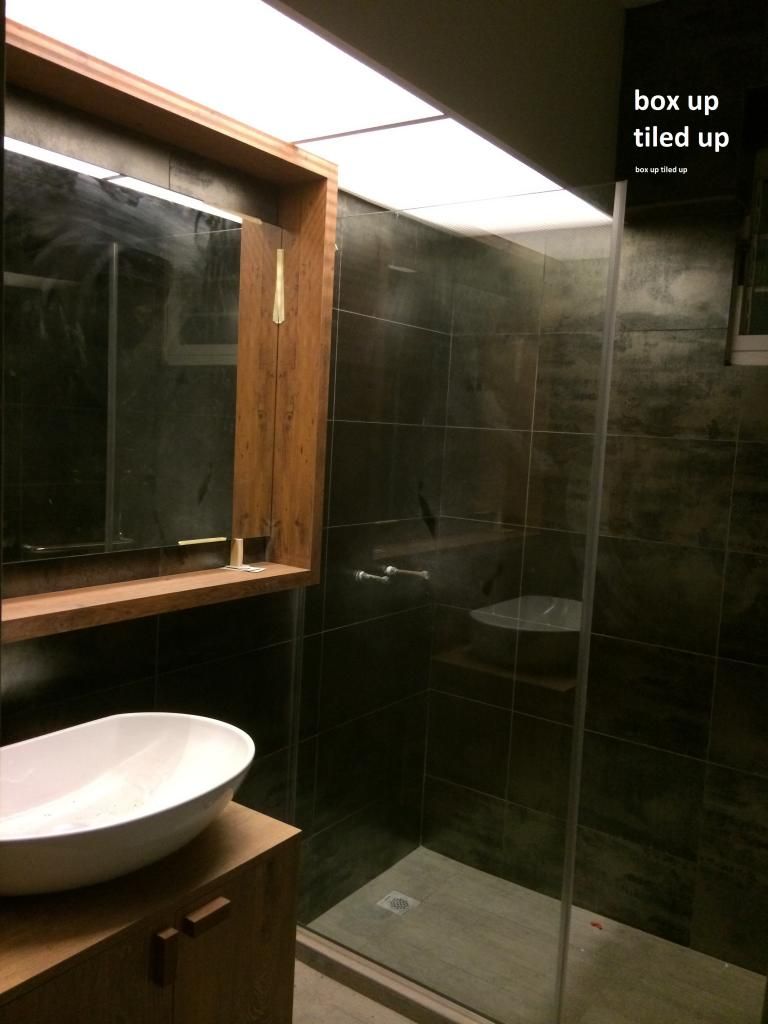
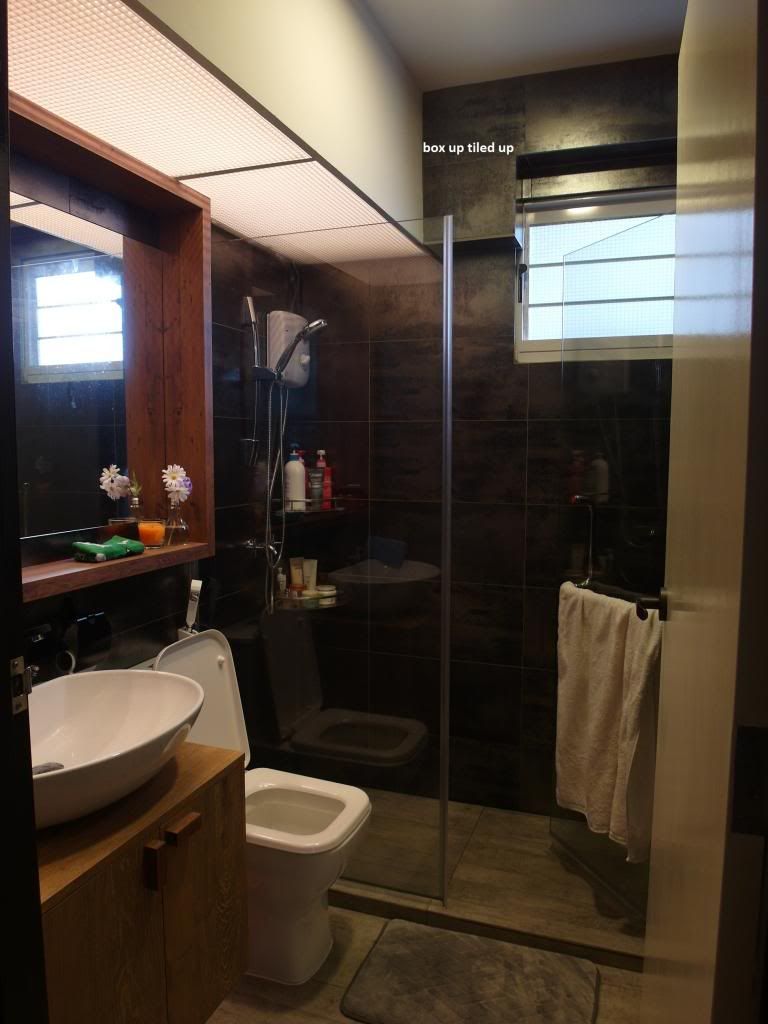
hi! where could i get similar mirrors? or did customise them?
-
Hi all,
Has anyone utilised the above facility by HDB? Care to share your experience?
I will be selling my current 4rm HDB and buying a 5rm flat. Not using an agent. Quite confused now as I saw there is contra as well as enhance contra facility. What is the difference?
Also if I'm taking up the HDB loan for the second time, will it be mandatory to put in 50% of sales proceeds from sale of my flat?
-
-
On 3/28/2016 at 6:22 PM, pipsqueak said:Tiling process
First thing Nick told us to do was to decide on the tiles.
This made me realize how much of a renozilla I am...making my fiance and I go back to Hafary not 1...not 2..but 4 times just to finally decide on our tiles.
We learnt that the Ubi outlet of Hafary was much bigger, had the tiles in more pieces so you could get a better picture of how it would look like eventually and the range even seemed wider than the Balestier outlet! Our advice would be for you to ask your contractor/ID if it's possible to just choose from the Ubi outlet and hopefully this would be easier for you. We only went to the Ubi outlet on the 4th time, but man we were productive and could immediately decide what we wanted.
For our living rooms, we wanted wooden-looking porcelein tiles and the selection at Balestier for our first three times were futile because all the tiles either looked artificial (not woody) or too industrial (too distressed for our liking)..we finally decided on this set upon seeing this in the Ubi outlet;
Bathrooms were the same - we wanted to be consistent with the woody theme and yet still be modern/spa-like (I was highly insistent on overlaying both toilets because I think toilets are an integral part of our lives and we have to use it everyday so we should enjoy doing our business in an environment we are comfy in) so eventually we went for these tile designs;
On the left, grey wooden-looking spanish ceramic tiles (within budget!) paired with greyish tiles for the MBR toilet and on the right, brown wooden-looking spanish ceramic tiles from the same family, paired with cream coloured tiles and brownish floor tiles for the common bathroom.
We were pleasantly surprised that Nick was super efficient, getting his men to start almost immediately upon our decision (basically if there was any delay, it was because of my fickle-mindedness sigh).
We went down to check out our unit on that Saturday morning and found his tilers working hard on the living area. I originally wanted the tiles to be placed in a herringbone layout but unfortunately couldn't afford the extra charges so we decided on a staggered layout instead.
Living room
Completed living room when we went down a week after that - happy with the look of the tiles!
Kitchen and service yard
Kitchen and service yard with a similar shade of wooden-looking tiles but shorter in length.
Completed service yard a week after.
Concrete sink support up with our Carysil black granite double bowl sink (bought from Heritage)
Toilets
What i found intriguing while researching on bathroom inspirations was how wood was used to construct vanity tops... which was not going to be very durable for me. Yes, I am the type of person who splashes water everywhere while washing my face (bad habit maybe lol) so we asked for a concrete support vanity top instead - definitely waterproof and lasting
 Nick was pretty surprised by our request and said he had never done a concrete sink support for a bathroom before us so we are glad it turned out well! Will fill up the bottom ledge with straw baskets to store toiletries and necessities.
Nick was pretty surprised by our request and said he had never done a concrete sink support for a bathroom before us so we are glad it turned out well! Will fill up the bottom ledge with straw baskets to store toiletries and necessities.
Common toilet
MBR toilet
Sinks were also purchased from Heritage. We decided not to change the HDB toilet bowls due to budget constraints for the time being.
Hi Pipsqueak!
so loving those wooden tiles you chose for the house! Is the reno completed and do you have more pics of the flooring?
I am in the midst of choosing best tiles for our next house. Hubby prefers homo tiles but I'm thinking these wooden looking tiles look really cozy. You reckon maintenance will be easy?
-
On 7/27/2015 at 6:57 PM, Adkoh said:Thanks for the many pm received.
Has finally confirm with the one who quoted me $4psf (5mm thick type) including installation of skirting.
Hi Adkoh! May I have the number of the person who did your vinyl floor? Tq
-
On 10/9/2015 at 7:59 PM, 43atCR said:I also know of someone who did good vinyl flooring and completed within 1.5 days on my new flat.
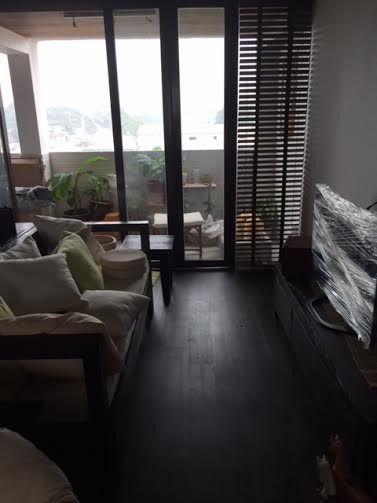
The guys literally worked overnight and it was a well done job. Comes in $4.50/$5 per square feet, w installation and skirting. Drop a PM if you need more info.
Hi! May I have the number of the person who did your vinyl floor? Tq
-
On 7/21/2015 at 2:36 PM, thehappykowple said:Everything is really coming together with the installation of the bar counter at our balcony and timber decking, carpentry in the kitchen. We brought our island high chairs over for the carpenter to install. Here's how it looks against the island counter. Perfect height! Granite top, hood and hob installation going on this week. We're getting there!
 Whoop whoop.
Whoop whoop.

Kitchen cabinets varnished awaiting appliances. The island counter will be varnished to the same shade. A granite counter will go on top with the hood and hob. The aim is for it to look like it's floating on one side when it's complete.

Timber decking using my husband's work contact.

Bar counter using some spare wood my husband found at his carpenter's workshop. It's not a perfect piece of wood ie. it's slightly warped and chipped but I think it adds character! It's a long solid piece of wood, which I think is quite rare to find.
Appliances and furniture will be in this weekend. I expect we'll be spending most of Saturday at our new home overseeing the deliveries and installation. EXCITES!
 !!!
!!! 
Hi! May i know which company u engaged to get the decking done for the balcony?
-
On 11/25/2015 at 9:26 PM, wmayeo said:all pm sent.

Hi wmayeo,
Do you mind sharing the company u engaged? thanks
-
On 7/22/2015 at 9:15 PM, Caleb said:Have sent to your inbox
Hi Caleb,
Can share contact? Thanks
-
On 4/20/2015 at 8:14 PM, namja said:I got 1 quote and it's between $130-$150pfr for custom made settee cum cabinets, shoe cabinet, tv console, suspended table, vanity cabinets. Rate reasonable?
Hi Namja,
Could you pm the number of the carpenter you had engaged? Thanks
-
hi could i have the contact for the contractor too? thanks!

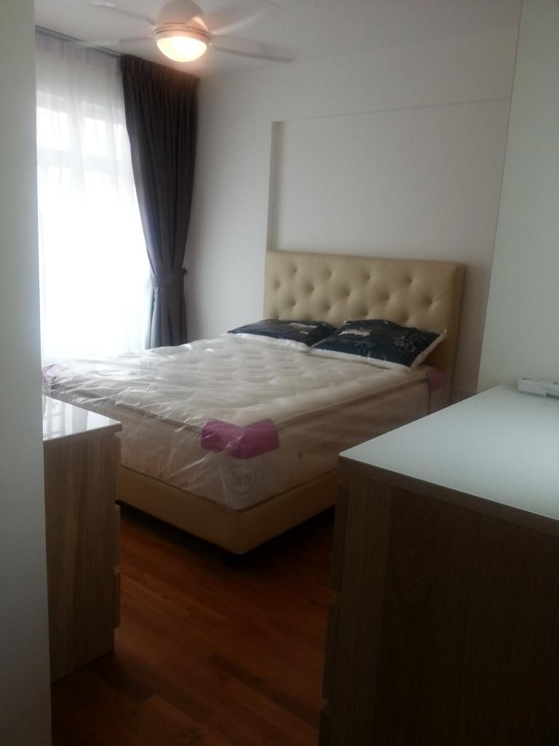
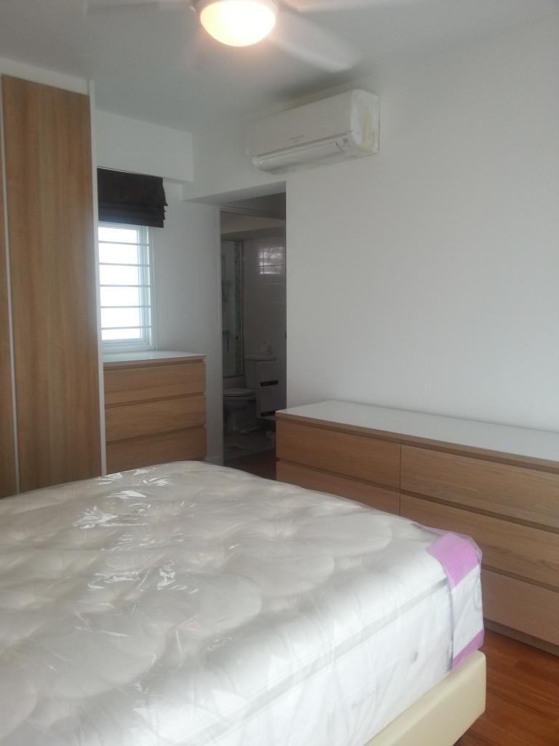
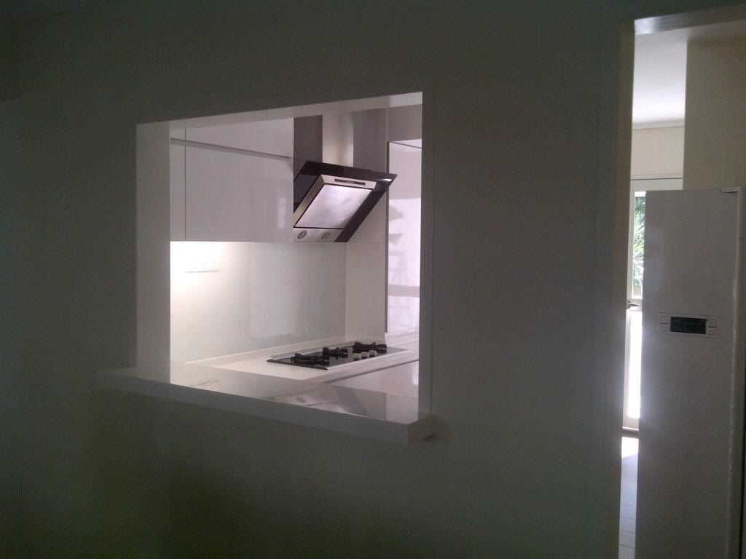
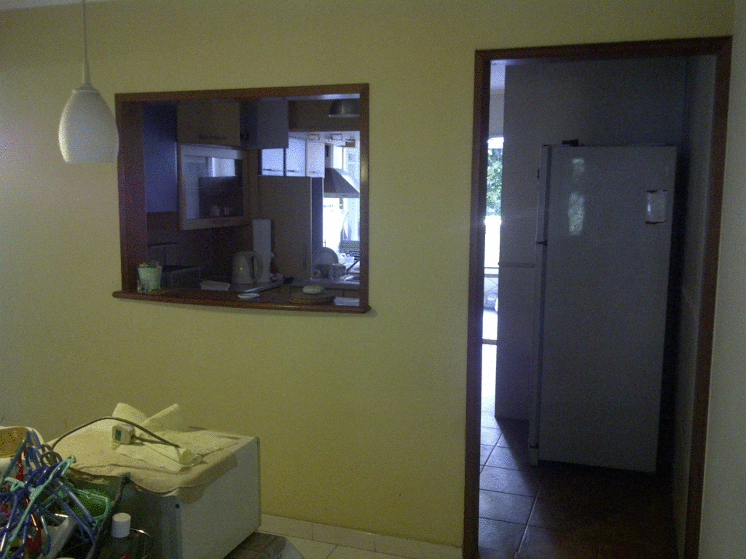

























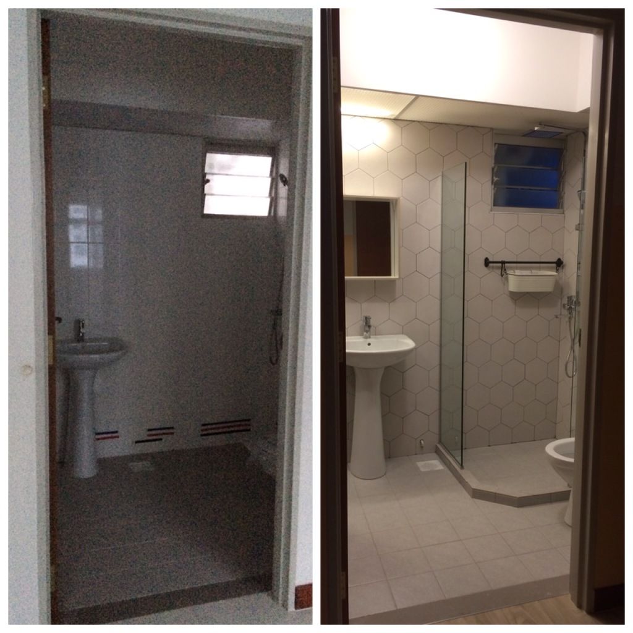
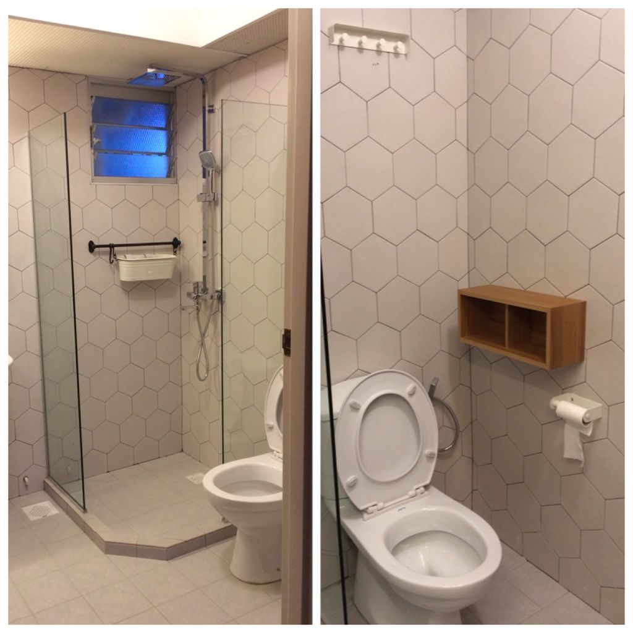
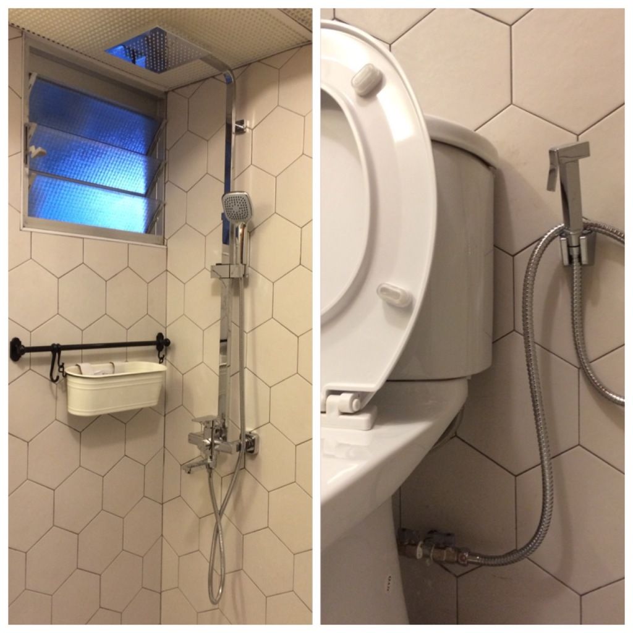
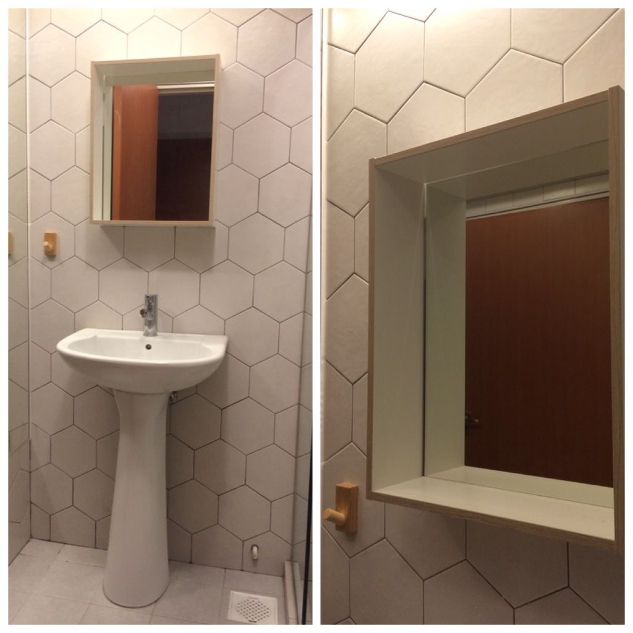
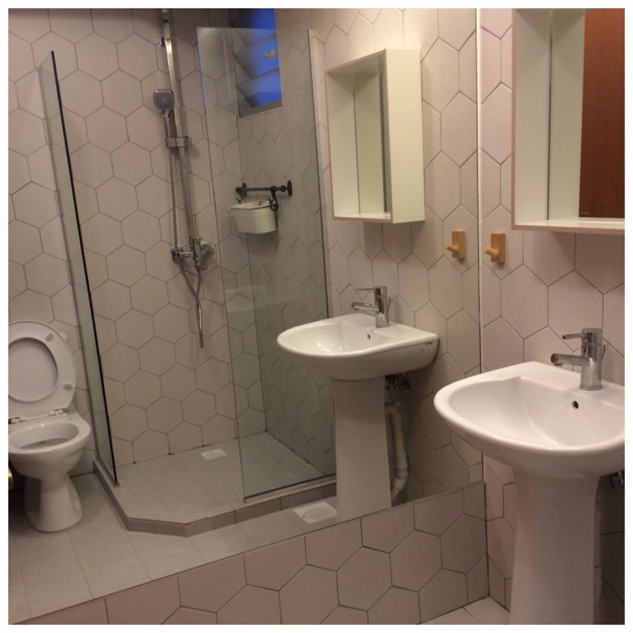
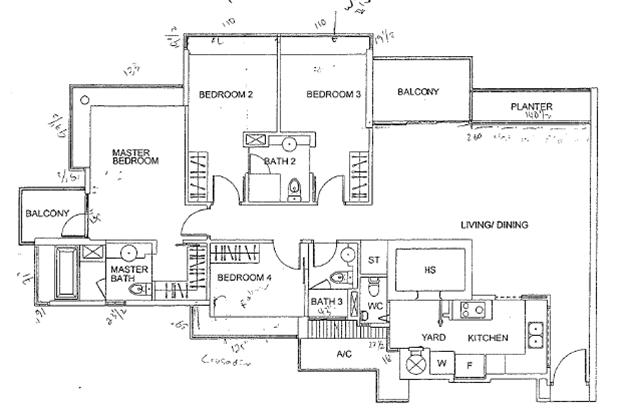













Our Home = Comfy + Cute =(^+^)=
in Reno t-Blog Chat
Posted
hi! how are the malm drawers holding up? thinking of getting these for to hold my children's clothes but still unsure.