

Mannequin
-
Content Count
131 -
Joined
-
Last visited
Posts posted by Mannequin
-
-
On 12/04/2017 at 1:21 PM, ilkl said:Hello @CZL, you've asked a very good question! Because just yesterday we spoke to the electrician big boss who came to collect money and we learned something from him.
Fibre Termination Point Hoo-Ha
A bit of backstory first: our ID suggested having the fibre termination point to be in our TV console because that's where we planned to have our Starhub TV and router there. He said they will provide a connecting wire which runs in the existing false ceiling. The logic of doing that is to hide the fibre wires otherwise the fiber installation people will run casing all the way which is so ugly! When the electricians came, they insisted that the intended place is too far and it cannot be done. We weren't really involved in the discussion but somehow our ID managed to sort it out with the electrician: they will run a dummy wire in the false ceiling from outside the house to our TV console, and the exposed part at the feature wall (because we didnt do a plywood panel) will be in black PVC pipe. When Net Link Trust (formerly Open Net) people came, that dummy wire acts as a threader basically - they tied one end to the fibre optic wire, and pulled it in all the way (through the false ceiling and the black pipe) into the TV console.
Now I'm not an electrician and I didn't study electrical engineering, but I think distance and length of the fibre optic wire should not affect the connection (because then in Singapore you will have difference in speeds according to area?) so placing the fibre further in the house is not contraindicated. The fuss that the electricians kicked up was the fact that the further the distance the fibre wire has to travel, there is a higher chance of the wire breaking and getting lost in the false ceiling, so they said it cannot be done to save them the hassle.
Luckily all went smoothly and our Internet connection is totally fine.
So why I brought up the electrician big boss? Well, he was the very first person who came to site visit and ran through the whole plan for wiring with us and our ID and he was not aware that we were building a full height shoe cabinet which we could hide the DB box in (the existing DB box was on the opposite wall and very high up). He thought we were building a half height shoe cabinet and we are not shifting the DB box (this was a miscommunication - the full height shoe cabinet was in the plan all along). However, when renovation started, our ID and ourselves decided to move the DB box into the shoe cabinet (cost $400), and the boss said if he knew about that, he would have suggested we have the fibre termination point done next to the DB box, very much like what all BTOs are doing now. All he needed to do was to install a double amp socket there for the modem, and he will add a data point to the TV console which is way easier to connect to the fibre point/modem at the shoe cabinet, rather than going through all that trouble we went through (which cost an extra $220).
So who do we blame? Partly the ID cause why they never suggested this in the first place (probably cause they also don't know), partly the electrician team (big boss excluded) because they were the ones shifting the DB box and complained about the fibre being too far inside the house, how come never suggested this simple solution? And also partly the electrician big boss (eh hello, you probably blur and remembered wrongly, cause the full height shoe cabinet was planned since day 1 ok?). And also a little bit blame ourselves cause we really didn't know (but we home owners le, not professionals, of course we dunno right?).
SO, LONG STORY SHORT, TLDR VERSION:
- If not planning to build full cabinet to hide DB box (which is usually situated near main entrance), then you can run the fibre into the house via conventional method of having Net Link Trust installing wire casings all over the house, or through this special method of using dummy wire/threading method described above.
- If you are building a full cabinet and you are relocating your DB box inside, best to install your fibre termination point next to it (and don't forget to have at least 2 sockets for your modem - happened to our friend, they couldn't have internet until electrician came to fix it)
- If you already have fibre point in your house when you bought it, good for you! Otherwise must pay Net Link Trust $235.40 to install.
- if you have a BTO, then good for you too! Gahmen already thought out the best way for you! It's other mortals like us who got resale who may have this headache to deal with.
---------------------------------------------------------------------
P/S: Sorry haven't updated this thread for a while, we just shifted into our house yesterday so it's quite a havoc now! Hopefully I can add some updates soon!
Do you mind to recommend your electrician? Thank you.
-
On 15/07/2017 at 0:03 PM, infatuation1527 said:Thought I'd do an update on the reno works that hubby and I have decided. Our quotation came up to $41k and these are what we have requested:
(Note: We won't be sharing our exact quotation as we feel that it is better if you consult Mr K directly on your individual needs and wants.)
Flooring
Initially, we were quite decided on using vinyl flooring as that would enable us to achieve the "wood" feel and at the same time not bursting our pockets because vinyl (as compared to tiles) are really much cheaper. However, hubby and I will be adopting a dog and some IDs that we met have advised that if the pet pee is not cleaned up after several hours, water may still well seep into vinyl. Not wanting to run into any problems in future, we decided to play safe and go with homogeneous wood tiles instead.
NO False ceiling
No false ceiling because we will be having track lights for the entire house. We also don't want any creepy crawlies stuck somewhere up there. Some IDs also said that depending on the design of the false ceiling, some ceiling fans "wind strength" may be "blocked" by the shape of the false ceiling.
Overlay both toilets
Hubby and I decided to spend a bit on beautifying our toilets. It came up to $2,500 per toilet for wall and floor tiles.
Hacking of bedroom 3
Perhaps the main focal point of our house would be bedroom 3. Initially, bedroom 2 was a study room and bedroom 3 a game room. However, we thought that we would have no place to house the computer table and iMac in future if we were to have kids. So we redesigned bedroom 3 to make it a game + study room, leaving bedroom 2 completely untouched. As mentioned previously, the decision to go ahead with tempered glass panels with metal outlines was not easy. I hope we make the right decision.
Kitchen
Initially, we wanted to have a wet and dry kitchen, i.e. The fridge and tall unit will be placed "outside" where the dining area was, making it the "dry" area of the kitchen while the sink and oven stay inside, making it the "wet" area. The kitchen wall will be hacked. However, after pondering over the idea for some time, I told the hubby that putting the fridge and tall unit outside would cause the living room and dining area to have lesser space. So, we scraped that idea and placed everything that needs to be in the kitchen back to the kitchen. No kitchen wall will be hacked too. We will be plastering the walls of the kitchen with any exposed tiles. This idea was gotten from a fellow renotalker as we do not want any white ugly kitchen tiles to be seen. We are doing both sides lower cabinets and 1 side top cabinets... trying to have lesser things in the kitchen to create a more spacious feel.
Living room
We will be having a craft stone feature wall on the tv side, stretching all the way to our shoe cabinet which is beside our DB box and main door. No built in tv console as we can easily get a scandi look console from v.hive or star living for under $300.
$41k excludes electrical works as that has to be done on site. Mr K has advised that $5k is quite exaggerated so we are budgeting it at about $3k.
We have decided to have blinds for the entire house. Hubby's friend's uncle owns a curtain business so we have gotten a quote from him at $1,800 got the entire house (including our hacked wall in bedroom 3). My research also tells me that Alto Fabric is a not bad vendor and we are meeting them next week for an on site quotation. Will update then!
Hi
do you mind to share your quotation?
-
On 13/06/2017 at 5:38 PM, izong said:Finally after speaking to many i decided on my ID. I don't have any moodboard (too lazy and i also don't really know what i want) so i left it to the ID to advise.
I will share more on the selections but i guess a picture is worth a thousand words, so here's some of the pictures.
This aren't really what i had in mind but the ID managed to come up with a drawing board, so that's step 1 done i guess. Now waiting for the amendment to be done to the 3D drawings.
Will also need to decide on the flooring etc...
Due to cost, i'm sourcing for my own on the electrician and the replacement of all the windows but the ID say they will co-ordinate. Can trust them right to do that right?
Do you have any electrician to recommend?
-
On 11/05/2017 at 4:59 PM, Ohwowitsmac said:it's by J&E's subcon
Hi do you have the glass supplier contact #?
-
On 18/03/2017 at 10:11 PM, Prideguy said:Electrical works commences! My appointed electrician is no other than my wife's very own Uncle, Mr Ong (Let's call him O from now on). Relation plays a very significant role here as it makes communication much easier, not to mention the quotation as well.

O is very professional, not only does he listens and understands all my requests, he also gave alot of good advises and ideas on the practical as well as aesthetic aspects of the electrical points.
Fortunately my flat does not comes with the default tiles. As you can see, many of my sockets, CAT6 data points and even TV points can be ran on the floor. Subsequently, HDB cement screed will cover them all! Brilliant idea from E and O.
Hi do you mind to share the contact of your electrician, Mr. Ong? Thank you.
-
On 21/05/2017 at 1:15 AM, Prideguy said:Bathroom essentials and accessories all done. Chose all matte stainless steel products as chrome items has too many reflections and looks very messy. Stains not so obvious as well. Bought most of them from Hoe Kee, even my Joven JH25L storage heater. As for my rainshower, I've been travelling up and down Tradehub21, Jln Besar and Balestier, but was turned off by their matte rainshower prices. Until I found Heritage Bathroom at Paya Lebar. Managed to get an affordable and sleek looking rainshower at sale price. Do drop by them, surprisingly lots of customers in their relatively small shop.
Hi please share where you bought the white mirror with cabinet? Thank you.
-
On 19/06/2017 at 4:22 PM, Prideguy said:Hitachi fridge and wash machine arrived. Kitchen all but completed.
MBR toilet also fully completed.
Fixed up the bomb-shelter rack as well, which is a MUST before you start moving in because you gonna need all the space to put your bulky items. Rack bought from Qoo10, adjustable legs to accommodate uneven floor level.
Hi do you mind to share the link? Thank you.
-
On 14/08/2017 at 1:07 PM, CheesyChessy said:Hi all,
Just want to share... i just had my rewiring electrical work (resale hdb at Seng Kang) done by Mr Quek and his assistant Christina.
My husband and I are very pleased with their workmanship and expertise. Very friendly team who will also give advises on lightings. We also understand that Mr Quek is a LEW so I guess it feels safer to engage him for the electrical Work. They share that they also do some renovation works but as we already have our own ID, we did not engage them to do any of the renovation works.
Highly recommend. Do PM me if you need their contact.
Happy renovating your place!
Cheers.
Please pm the contact for Mr Quek, your electrician? Thank you.
-
On 15/03/2017 at 1:33 AM, andotang said:Hi you used Philips Hue for kitchen cabinet please advise where is the socket, hidden inside? Do you have to permanently switch on Philips Hue lights?
-
On 31/07/2017 at 0:28 PM, d3n said:Just need a power socket hidden in the kitchen cabinet.
So the socket hidden in the kitchen cabinet is permanently on? We are not able to switch off?
-
On 09/12/2016 at 0:29 PM, fifteenmay said:can you guess which id we went with?

in the end, Id An came up with the most competitive quote for us and he won us over with his straightforward yet knowledgable manner. his team was willing to change our quotation many times as we added and took out some stuff. he also wasn't pushy on us signing and gave us plenty of time to decide. he also told us that he did not earn a lot from our project lol...whether is it sales talk or not, we bought it..
 quotation wise, he gave us the most items within the budget such as vanity cabinets and kids cupboard that we had to take out in other id's quotation as it couldn't fit the budget. Electrical and plumbing is included in the quotation.
quotation wise, he gave us the most items within the budget such as vanity cabinets and kids cupboard that we had to take out in other id's quotation as it couldn't fit the budget. Electrical and plumbing is included in the quotation.
what impressed us most was on the day we went to sign, he told us he spent money to buy our floor plan from hdb as our floor plan we gave him was taken off the internet.. and he upfront told us that he foresee quite a few problems with the design he proposed earlier. he then came up with an alternative plan which suited us. i thought that was honest of him to do so as he cld have just let us sign and then tell us the problem when it happens halfway during renovation and this would become additional cost that we would not have foresee.. so thumbs up for An...
signed the contract on wed and was sent home with two thick books of laminates, door brochures to choose! Id An's way is that we give him our chosen laminates and then he would incorporate these into the 3d. this is where the headache starts! so many options!
a sample of what is in our quotation
Design Services
Interior design and space planning
Furniture layout plan
Perspective carpentry drawing
Selection of color, material and accessories
Consultation and project management
Site co-ordination and supervision
Decoration advice
Hacking Work / Removal / Preliminaries
To provide labour for haulage inclusive of uploading of materials
HDB Permit or Renovation Deposit if any
To remove all existing door
To remove all existing sanitry ware
To hack off existing all capentry work for whole house
To provide labour / material for Acid Cleaning to Whole House
To lay corrugated paper for floor protection to Whole House
To hack off existing wall in between Living & dining area only
To hack off existing kitchen half height L-shape wall @ kitchen entrance only
To hack off existing kitchen & service yard floor tile only
To hack off existing floor tiles @ Master & Common bathroom
To apply chipping off existing wall tiles for screed @ Kitchen only
To hack off existing wall @ Master & Common bathroom
To hack off existing cornices for whole house
supply labour and material to construct 5ft x 3.5ft half height box up @behind sofa
Wet Works / Tiles / Make-Good / Cement screed base / Plaster
Supply labour & material to make-good on affected flooring @ Living only
Supply labour & material to make-good on affected wall @ kitchen entrance
Supply labour & material to lay Homogenous (30 x 60) wall tiles @ Master & Common Bathroom only
Supply labour & material to lay Homogenous (30 x 60) floor tiles @ Master & Common Bathroom only
Supply labour & material to lay Homogenous floor tiles @ kitchen only
Supply labour & material to lay Homogenous floor tiles & level up with living @ Balcony
Supply labour & material to lay Homogenous floor tiles @ Service yard
Supply labour & material to construct new fridge / kitchen base / washer base with tiles @ Kitchen only
Supply labour & material to construct new shower kerb bases with full tiles @ Master & common bathroom
Supply labour & material to apply water proffing membrane screed base for plaster @ kitchen wall only
Supply labour & material to plaster smooth wall & ceiling @ Kitchen
Plumbing Works / Painting / Polishing / Plaster / Bi-fold Door / Glass Door / Sliding Door / Glass backing
Supply labour to install 2 sets of Toilet accessories
Supply labour to install 2 nos. toilet sitting bowl & Shower Mixer, Spray Jet , Basin & Taps
Supply labour & material to run (2 no. )piping ( cold water piping only )
Supply labour to install ( 2 no. ) instant heater only
Supply labour to install 1 nos. of kitchen sink & taps
Supply labour & material to paint whole house wall & ceiling ( Dulux ICI wear & wash)
Supply labour & material to paint all sweage pipe ( Dulux ICI wear & wash )
Supply labour & material to paint ( 4 nos ) of room door / main door frame
Supply labour & material to paint wall & ceiling @ kitchen ( Dulux ICI weather bond paint )
Supply labour & material to polish existing marble flooring @ living / dining / passage way only
Supply labour & material to polish existing parquet @ all bed room only
Supply labour & material to install Bi-Fold Door @ Common Bathroom & Store room only
Supply labour & material to install (3 no.) veneer door @ all bed room
Supply labour & material to install swing frameless frosted glass door @ Master Bathroom only
Supply labour & material to install powder coat white Alu frame swing door & fix panel @ Kitchen only
Supply labour & material to install temper glass fix panel shower sceen @ Master bathroom
Supply labour & material to install 4ft toilet lourve panel @ Master bathroom
Supply labour & material to install 2ft toilet lourve panel @ Common bathroom
Supply labour & material to install iron gate @ living only
Supply labour & material to plaster smooth whole house
Supply labour & material to install tempered glass backing @ kitchen partial wall only
Carpentry Works
Custom made 4ft Shoes cabinet c/w ABS triming & laminate finish @ Living only
Custom made 2ft Altar cabinet c/w ABS triming & laminate finish @ Living only
Custom made 7.5ft full height feature & suspended TV console c/w ABS triming & laminate finish @ Living
Custom made 6ft full height storage display cabinet c/w ABS triming & laminate finish @ Living only
Custom made 26ft bottom Kitchen cabinet c/w ABS triming & laminate finish @ Kitchen only
Supply labour & material to install 26ft Kompacplus kitchen table top @ Kitchen
Custom made 10.5ft top Kitchen cabinet c/w ABS triming & laminate finish @ Kitchen only
Custom made 2ft full height kitchen cabinet @ kitchen only
Custom made 4.5ft bottom vanity cabinet c/w ABS triming & laminate finish @ Master toilet
Supply labour & material to install 4.5ft soild surfce for vanity top @ Master toilet
Custom made 4.5ft top vanity storage cabinet with mrirro c/w ABS triming & laminate finish @ Master toilet
Custom made 5ft full height casement wardrobe c/w ABS trimming, laminate finish @ Bedroom 2 only
Custom made 12.5ft full height wardrobe & TV console c/w ABS trimming, laminate finish @ Master Bed only
Electrical Cost
Supply labour & material to run new FRIDGE / WASHER / HOOD / MIRCOWAVE / OVEN
Supply labour & material to run new SCV x 1 / AIR-CON x 1 / HEATER x 2 / DB BOX x 1 / TELEPHONE x 1
Supply labour & material to run expose new lighting point with casement ( 15 nos )
Supply labour to install 15 nos lighting fitting @ whole house
Supply labour to install 3 ceiling fan point @ Living / Master room / Girl room area only
Supply labour & material to run new double power point socket (13amp) - 16 nos
Hi do you mind to share your detailed quotes?
-
-
On 19/10/2016 at 3:33 PM, osiris7777 said:Contractor Selection - The choosen One
As you can see from the previous post, we have shortlisted 4 contractors.
1) Contractor N from R*******
2) Contractor K from H*O
3) Contractor E from C* R***
4) Contractor E from D* I*******
During the month of Aug, we did not meet up with any contractor. We have met up with all the ID /Contractor in the month of Jul and anyone who has gone through this stage will agreed with me that meeting different ID / Contractor and repeating the whole process again and again can be quite tiring. Wifey and I decided to give ourself a break and Aug will be our cool down period

So in Aug, we decided we should do something different. As wifey is a Taobao addict, I decided to assign her what she like to do best. Source for items that we need for our new home at Taobao. As for myself, I will be taking care of all the electrical appliances, aircon and furniture. More to that later in my next post.
Although we are not in a hurry to move in cos we are staying with my parent but we wish to spend our CNY at our new home. So we plan to decide on which contractor to use in the month of Sep in order to move in before CNY.
2nd Appointment & Viewing of their projects
Contractor E from C* R***
We have seen their project during our 1st appointment therefore we decided to skip this and meet J at his office. J has his own carpentry at his office and that could be the reason why the workmanship of his carpentry is so good. We are not taking loan for our reno therefore we have to strictly work within our budget. The inital quote was over our budget therefore in order to stay within our budget, we have to take out certain things. One of the thing that we took out and wifey is very reluctant is the overlaying of tiles for both toilet wall and floor. Final quote was a few hundred off our budget. After a few days of consideration, we decided to sign up with them and called J but wifey can be quite stubborn sometime, insist J revise the quote (discount $350) to meet our budget since she has already compromise on the overlaying of tiles. J refuse to match our budget and in the end wifey give in because we really like their carpentry work. We tried calling J & E the next day but both of them did not pick up. We were thinking they could be busy with their projects therefore we try again the next day. Same thing, no one pick up our call and not even a return call from them. In the end we decided to drop them cos we think they are not interested to take up our project.
Contractor K from H*O
Met up for 2nd appointment at his office. His office is nicely done and we get to see all the different type of material and laminate. Final quote was within our budget but same thing we have to take out the tiles overlaying. K is the only contractor that give us blum for our kitchen cabinet. We went to view his project and really like his flair for design. Although final quote is within our budget, wifey still couldn't get over the fact that we can't have the toilet overlay, therefore KIV.
Contractor N from R*******
We met at one of his project, workmanship for carpentry is quite good but wifey pointed out that the tiling work is not up to her expectation. Final quote was within our budget and include overlaying of tiles for both toilet. Although we could overlay the toilet and keep it within our budget, we feel that we do not have the chemistry with N to see us through the reno for the next 2 months, therefore KIV.
Contractor E from D* I*******
E is the last contractor we met out of the 4. Went to one of his project at Sengkang. Good workmanship for carpentry and tiling which wifey and I are pretty impress. We decided to go to his office to discuss on the final quote. Final quote is within our budget with overlaying of toilet tiles plus we get to choose the color for all internal PVC for carpentry instead of the usual white color which we don't like. We decided to sign on the spot with E and he was taken aback by our discussion
 We spend close to 3 hours looking at the different material and laminate and chit chatting.
We spend close to 3 hours looking at the different material and laminate and chit chatting.
Reasons we sign with E:
1. Chemistry - Easy to communicate with, he's quite easy going and we feel he's quite honest.
2. Acceptable workmanship - Wifey and I think that his workmanship is pretty good.
3. Reasonable quote - Within our budget and willing to compromise example certain things he forget to quote but give us FOC.
4. Contactable - He set up a group chat on the day we sign up and so far he always respond to our queries within an hour our within the same day if he's busy with other projects.
5. After sales - Can't really comment on this point but heard from some t-bloggers that some of his projects that he done 1 year ago having issues, he still take ownership.
Enough of all the long-winded writing, I shall be posting more pictures on the progress of our journey. Stay tune!

Lastly just to clarify that our experience with all the ID / Contractor is solely our own observation. Your mileage may vary. One man's meat is another man's poison

Hi do you mind to share the initial quote and final quote? any major additions? Thank you.
-
6 hours ago, Ecnalx said:I am not sure if there is any safety regulation/restrictions on installing power sockets in toilet. I think better check with your contractor or HDB. I would not advise for the electrician to connect the power directly to lightstrip; it would be difficult to change it yourself in future.
Noted with thanks, i will check and most probably will install a socket.
-
7 hours ago, Ecnalx said:PM-ed
It is easy to install. Just ensure that you have a 3-pin socket near the area you want to install the lightstrip to power it. If you dont have a 3-pin socket, you can get your electrician to add a 3-pin socket.
But there is no 3 pin socket inside MBR toilet, are we allow to install 3 pin socket in toilet?
-
On 21/08/2016 at 5:04 PM, owlNbear said:This is more of a sharing post since my reno is over, but I wanted to talk about a type of flooring that I WISH I had known about earlier because it’s GORGEOUS! And ALSO a flooring guy I met that quite impressed me (maybe after my CMI contractor, everyone will impress me, lol).
So awhile back, a friend of mine came over to my place to check out the reno. She wanted a similar look (industrial/scandinavian/rustic) so she got her flooring guy, Loon, to come over for a discussion. Heard from my friend that he is an actual designer himself. A lot of fine, aesthetic details that most contractors or IDs neglected to bring up, this floor guy actually nailed. This, to me is a value-added service that only someone with a strong design background would grasp.
And then to my surprise, halfway during the discussion, the floor guy’s eagle eyes (occupational hazard?) spotted a cracked skirting that my previous contractor left behind, and he actually offered to fix it for me
 This cracked skirting had been bugging me for a long time and was such an eyesore. And now FINALLY it’s fixed
This cracked skirting had been bugging me for a long time and was such an eyesore. And now FINALLY it’s fixed  Even though it was a minor job, I was really touched because he could have pretended not to see it, right? Props to him. My friend later reported that he did a pretty good job with her floor as well.
Even though it was a minor job, I was really touched because he could have pretended not to see it, right? Props to him. My friend later reported that he did a pretty good job with her floor as well.
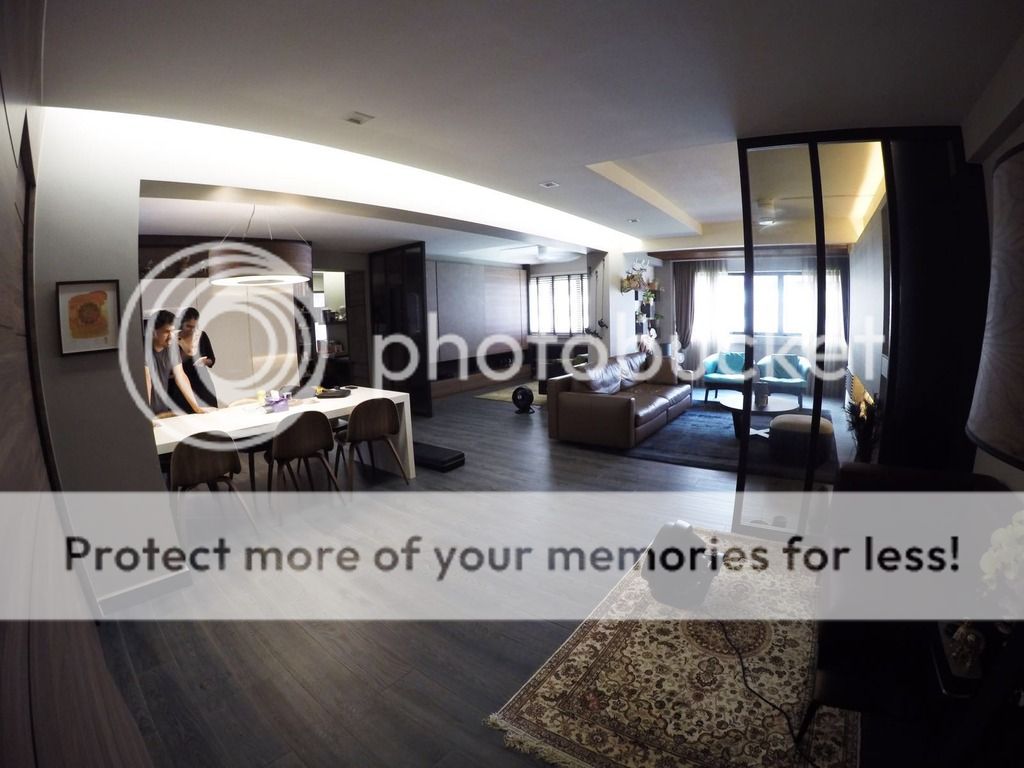
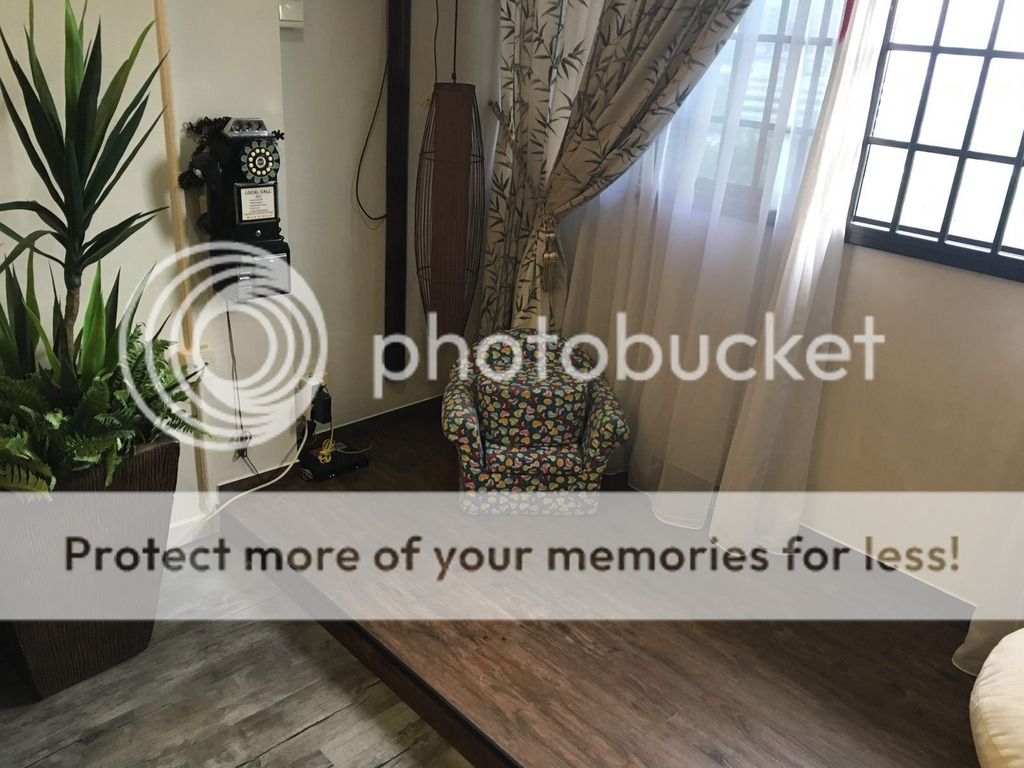
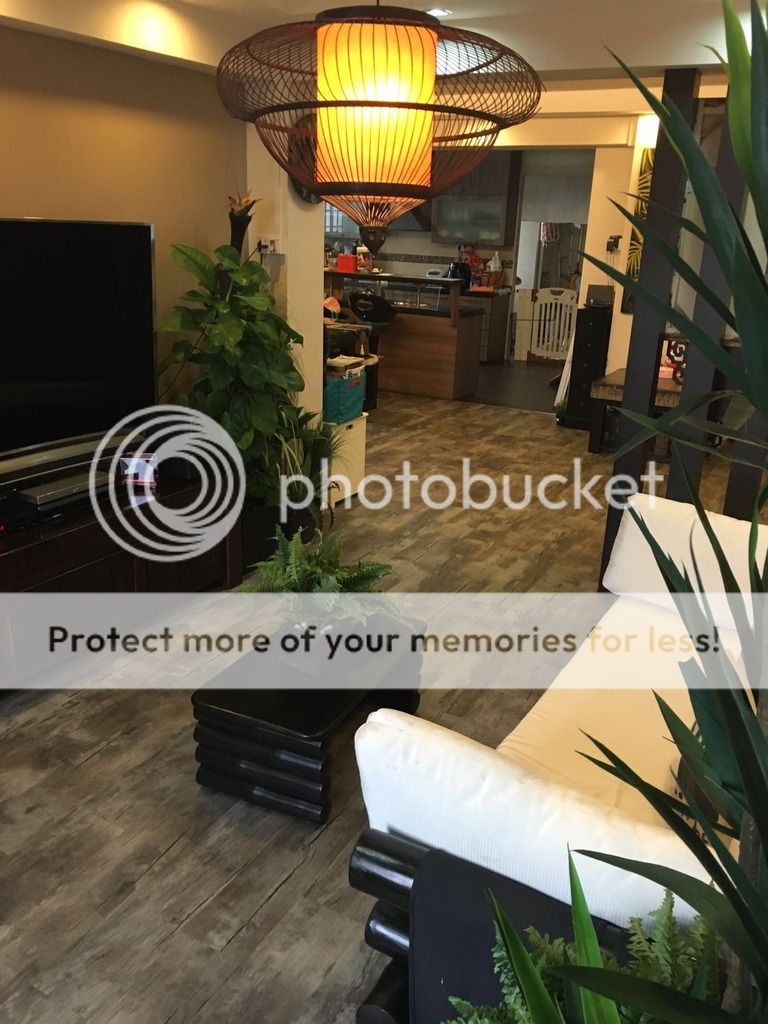
Here are some pics of the gorgeous flooring that he shared with me. Wish I had known about this earlier. I would so totally have gone for it instead of my (now very boring) vinyl.
So pretty right? Ok, maybe I’m just a sua gu. But I definitely would have gone for this if I had known beforehand. Nevermind, there’s always the next reno to look forward to. Although maybe by then, there would be a new type of flooring that will catch my attention

Anyway, I won't be around here much anymore to check for pm's. If anyone is interested, here's his contact
- Flooring contractor: Loon, 84991458And for the rest of my recommendations that people have frequently asked me for:
- Carpenter contractor: Carel, 97995666
- 3D designer: Zhi Long 92224562
Hi do you mind to share your kitchen top, why so thin? brand? colour code? how much? Thank you.
-
On 04/06/2017 at 9:08 PM, Ecnalx said:Smart Home
As the topic suggests, we are going for a Smart Woody theme. "Smart" refers to Smart Home. I (Mr) am personally interested in tech stuff and have been using several smart devices in my room now. Smart devices that I have include Google Home, Google Wifi, Philip Hue lights, Samsung Smartthings. Using a combination of these allows us to automate my home and makes our life easier.
For example, I can use voice command (Google Home) to control my lights (Philip Hue). I can use voice command to control my switches (Samsung Smartthings). I can use voice commands to ask Google Home to set alarms, ask questions, play music etc. Feels like I am 1% Tony Stark.
Am writing more as requested by readers. Implementing a Smart Home is an expensive hobby. Be prepared to fork out at least hundreds of dollars before you can start to see the effects of a Smart Home. I will list down the various level of home automation in my personal opinion.
For most home owners, you switch on the lights/electrical devices manually by pressing on a switch. The highest level of smartness are most likely controlling the power/channels of your TV/Fans/Home entertainment devices via a remote. Some people may use several mobile apps to control their electrical devices (eg lights, switches, aircon). Some may also install touch-based switches to control their electrical devices. However, I believe that this is not smart enough; at least not for me. Picking up a phone to control your other electronic devices (which is similar to Logitech Harmony series) is also a chore itself. Instead, I went for a more convenient and futuristic method, which is via voice control. I can now command most of my electrical devices by speaking. If you are interested in using voice command to control your electrical devices, read on.
Voice Controlled Speaker
This is the brain of your Smart Home; they control the remaining smart devices based on your voice commands. There are 2 main Voice Controlled Speakers in the market today; Google Home vs Amazon Echo. <PS: for Apple fans, Apple will be releasing a Siri-enabled voice controlled speaker called HomePod in end 2017.>
There are plenty of articles on the web comparing these 2 voice controlled speakers. I shall not repeat them here. In summary, I chose Google Home as 1) I am using a Google account (android phone, gmail, drive, calendar, etc), 2) Better AI (backed by Google search engine), 3) Aesthetically pleasing (personal preference), 4) There are plans for Google Home 2 to double up as a router similar to Google Wifi. Note that both Google Home and Amazon Echo are not officially on sale in Singapore. They are however, sold via many of the online shopping websites.
Setting up the Google Home is easy. 1) Plug in the power socket (you need to buy an adapter), 2) Download the Google Home app, 3) Using the app, connect Google Home to your wifi. That's it. Once done, you can now explore the functions of the Google Home. To give command to Google Home, always start with "Hey Google, ..." or "OK Google, ...". As at point of writing, you are unable to name your Google Home, which would be a nice and possible future feature. Here are some commands that I usually use:
- Hey Google, what time is it? ... Google will tell me the time.
- Hey Google, play eg 933 FM. ... Google will play the radio.H
- Hey Google, what is 4 feet in meters? ... Google will do the conversion for me. Very useful, especially when renovations lengths are always in feet and inches.
- Ok Google, set alarm at 5pm. ... Google will set an alarm
- Ok Google, tell me a joke...
- Hey Google, sing a lullaby...
- If you are in the US, you can even make calls, order food, shop online via Google Home!
Really nice features. Almost like a real personal assistant at your command. For more Google Home commands, visit https://madeby.google.com/home/features/#?filters=answers,entertainment,manage,plan,home,fun.
Integration with Smart Devices
Now, this is the part where things get more interesting. If the standalone Google Home amaze you, this is just the beginning. The next step of achieving a Smart Home, is to integrate other smart devices to your voice controlled speaker (so that you can control them using your voice). There are many smart devices in the market today; Smart lights, smart wifi, smart speakers, smart plugs, smart TVs, smart aircon, smart locks, smart security system, etc. All these smart devices can be integrated with your voice controlled speakers. For Google Home, there is a small but growing list of partners whom have direct integration (https://madeby.google.com/home/partners/). This meant that your commands need not be specific; Google Home can understand your command as long as the meaning remains the same.
For example, Philips Hue is a partner of Google Home. For you to control the Philip Hue lights, you would need to purchase a Philips Hue Bridge, which acts as the brain that controls all the Philips Hue lights. Normally, the Bridge would be sold together with some Hue lights as a base to kick start your smart lights journey. The basic Bridge + 3 Hue bulbs has a RRP of $289. You can get at a cheaper price during the Philip Carnival Sale or online websites. In our new home, we will be using a combination of "normal" lights as well as "smart" lights. So I bought a Bridge, several E27 Bulbs, 1 Hue Go, and 4 Hue Lightstrips. I am currently using the Hue Go in my room.
The basic commands for lights that you can control via voice are:
- Hey Google, turn on/off lights.
- OK Google, change XXX lights to YYY colour.
- Hey Google, brighten/dim XXX lights to ZZ%.
In your Google Home app, you can rename your smart devices so that Google Home can recognise the specific device to control. For example, you can name lights as "Left TV lights" and "Right TV lights". Google Home is smart enough to understand the difference between "OK Google, change Left TV lights to red colour", compared to "Ok Google, change TV lights to red colour" (which will change both left and right TV lights).
Other than Philip Hue lights, I am currently using Samsung Smartthings, which is also a partner of Google Home.
To be continued...
Hi I also bought Philips Lightstrip, could you please advise is it easy to install? My contractor, his electrician, said he never install before. I want to install around the mirror in my MBR, do i need to install any wiring from false wall to MBR wall tiles? Thank you.
-
On 04/06/2015 at 0:52 PM, Lucidacid said:Pre-Renovation Phase: Choosing of Contractors/IDs (This is updated on 2nd July)
Contractors
If you want to engage a contractor, be sure to know what you want and be able to visualize. They may offer design solutions but most of the times, it is functional, but may not look pretty. HAHAH.
1) Contractor A - He was really very prompt in replying and I really wanted to engage him. In the end, we tied down with another contractor before we could meet him. Based on my neighbours' review (3 - 4 of are engaging him for his work), he was really very prompt and he takes photo of every process in the house. This gives the owner assurance. This contractor's responsiveness and accountability really A*. We are not sure about the workmanship though, since our neighbors are still renovating their houses.
2) Contractor T - He was a contractor recommended by our designer friend. Our friend works as a furniture designer (read some magazines and you may even see him!) However, he was late for half an hour on the first meeting, and was only prompt to throw us his ideas (in an attempt to get us to change our lifestyle). He only stayed for 10 minutes. You can PM me to get his contact, but I wouldn't recommend since he isn't very cheap, and he is in semi-retirement, so he won't be very sincere in wanting to solve your problems nor sound interested to take up your job.3) Contractor J - First impression: It's him for sure. He's the one
 . Since we kind of locked it in, we scrutinized his every move and the way he speak (I love to read people since I'm a teacher, and values are very important to me. If our values are different, no point working together)
. Since we kind of locked it in, we scrutinized his every move and the way he speak (I love to read people since I'm a teacher, and values are very important to me. If our values are different, no point working together)
Pros:1) They were very sincere. Unlike many other IDs, money wasn't constantly on their lips. If possible, they will try to throw in things in order to match our lifestyles. Example, one of the projects he did, he threw in drawers since all the owner needed were drawers in the kitchen. But we didn't want that so we didn't ask. Even their contractors were very sincere. The electrician understood my monetary concerns and threw in some free power points. Even PM E was shocked at his generosity.
 (My husband was a little concerned and asked if it was because he wanted to get my attention since I was pretty <- Not true at all. LOL! But that made my day. )
(My husband was a little concerned and asked if it was because he wanted to get my attention since I was pretty <- Not true at all. LOL! But that made my day. )
Other Examples: They are overlaying our service yard for free, and doing up entrance kerbs for free. They even upgraded our solid top kitchen to iquartz without an additional charge as well. Oh yes. He is a contractor, but he gives and does 3D rendering for free. How awesome is that.PM E even got sorta "scolded" by his boss for lowering so much for me and throwing in so so many things.
2) J+E really knew their stuff. Despite the fact that my husband and I got many impulsive purchases from taobao and even samsung, he thought quickly on the spot and solved the issues. It was like nothing was even impossible for him. LOL.
3) My husband actually lashed out at PM E thinking that they have laid the tiles wrongly (but we found out there were no mistakes and in fact, things were done with our lifestyle in mind, even better for us). Upon reading the message, despite it being Sunday night, he called both of us, eager to find out what had happened. He was really very sad and apologetic and wanted to make a trip down to our house the first thing on Monday. My silly husband made a mistake. Nothing was wrong. In fact, everything that they had done thus far showed how much they thought for us and our lifestyle.
When I met them yesterday, I was so afraid they will hate us from now onwards and blacklist us. Trust me, hubby wasn't exactly kind with his words. Think 'Disgusted' 'Utterly disappointed'. LOL I'm so embarrassed to even mention this
4) Their workmanship. This is the reason that made us hang on to them despite knowing that they are very busy and they may not be the cheapest contractor around. We've been to a few of their completed/near complete projects and it was like kids entering jurassic park for the first time (without the tragedy at the end of course). Imagine our eyes wide open, mouths agape and itchy hands touching everything we could get our hands on.
Oh yes. They are contractors, but he gives and does 3D rendering for free. Usually IDs get you to pay thousands for their design fee and only offer a few renderings. J + E did three times, 4 views for me. How awesome is that.
Cons:
1) They have more than 15 projects on hand with one project manager. At the start, we had to constantly chase him for things. Now it's a lot better after the renovations kickstarted. So they are not recommended for people rushing to move in. Now, with lunar 7th month drawing near, they are only accepting projects who are able to accept handover end August. They have never been on time for our meetings, almost an hour late kind. So, only take them if you are okay with this.
They are extremely busy. Extremely. If you need help contacting them, you can PM me. I meet them every week so I can pass your contact to them as well. I can AND WILL also fight for some extra perks for you. I hate the fact that I felt so helpless while finding a contractor and all and hope you won't have to go through this...
I brought calculator whenever I met them, and constantly calculated every single cent and dollar, every feet and square metre. They scared already. But they still laughed it off and understood my pain (I'm their youngest customer so they won't bully xiao mei mei)


2) Some IDs may be cheaper. PM me if you wanna know who.
But just a heads up. IDs charge design fee. $1000 minimum I think. Louvre charges $2000. Rezt and Relax I heard even more.
IDs
1) Voila - I was okay with their design, solutions offered. The boss served us and he seemed to know his stuff. Don't know whether I'll be sued for saying this but the boss wasn't sincere at all? He kept ordering his ka kia (assistant) around. He was very arrogant and we felt as if our project didn't matter to him. Quotation came in full of mistakes and seemingly marked up quite high. Anyway just an advice, don't look for bosses. They are usually not very sincere or hard up for your job, and based on my experience, they charge more and are less flexible.
2) Louvre - LOL don't even know why I considered them when they did such a horrible job with my current house that I'm living in. All ideas were given by me and my dad paid $60k or so... The quotation given to my husband and I made us laugh. She added many things that we didn't say we want, and did not add in anything that we wanted. Oh but she did Alfred Sim and Tay Ke Wei's house. They showed them photos of our current house to clinch the job when it was my idea and my design? Angst. PM me for the designer's name. Other designers may be good but she is definitely blacklisted in my life.
3) Aartboxx - Getting them to do our stucco brick wall effect. (Will do up a post comparing the difference between Stucco brick wall effect VS Craftstone brick wall when it's complete) Boss was very sincere though it may not have been the cheapest I could find. He came down all the way to my workplace for discussion and it's just stucco wall that I'm getting him to do. He even offered to take a look at our house as and when he is nearby to check when he can start work.
Oh yes, one last thing. Do take note that quotations are free. If any contractors or IDs tell you that they can give your free quotation as one of the perks, don't be extremely grateful. It's expected of them.Hi I need some carpentry work from J&E, do you mind to recommend or do you have the contact of their carpentry team? Or could I have J contact #? Thank you.
-
On 05/03/2017 at 5:40 PM, dietgalvon said:THEME: MUJI-INSPIRED
Before we even decided on a Muji-inspired home, we knew that we are attracted to the a light wood/white theme. It was until we walked into Muji a couple of months ago that I told my fiance - I want a Muji Home!
 I like how simple the whole store is, yet it can give off such an extraordinary feel. We decided on the colours that we will use: Light wood, White, and chrome.
I like how simple the whole store is, yet it can give off such an extraordinary feel. We decided on the colours that we will use: Light wood, White, and chrome.
This picture just about encapsulates the feel that we want our home to have - open, spacious and homely!
MEETING WITH ID & CONTRACTORS
Our plan is to make our home simple and functional without spending too much. Our initial budget was $30k, but we realized that it was not enough for all that we wanted. Our rule of thumb was - we would not compromise when it comes to our MBR (and my shoe rack
 ). In that respect, with some tweaks, we managed to keep within our budget (for now, at least).
). In that respect, with some tweaks, we managed to keep within our budget (for now, at least).
As newbies, we didn't know what to expect, so we started our search with a plan to visit an ID firm whose projects (on Facebook) I like.
1. ID - N from W*****.com
We walked into this ID firm because we couldn't find the ID firm we planned to visit. We communicated to N on what we like and our budget, and arranged to meet him a week later. The quotation came up to exactly $30k but there were some items we didn't ask for and most of what we wanted were not in the quotation. No brief design layout at all. N was all the while trying to impose his designs and ideas on us and even asked us to sign on the spot or put a $1,000 deposit and he will proceed to draw the design for us. -_-Subsequently, N kept texting us and he wouldn't accept that we decided not to engage his services. He kept telling us that everything can be done within $28k. I also did not learn anything from him at all - bad experience! Eliminated~
2. ID - M from C*********
This firm was just beside that ID firm we wanted to visit and I recalled seeing their projects on Facebook. M was quite detailed, and we learnt a little regarding the materials used. We conveyed our style M and followed up with some pictures of the designs that we like. A week later, M showed us a 3D plan. It was not very close to what we expected, and the quotation was way out of budget. Eliminated~
3. ID - Z from A*******
This firm was the one we wanted to visit right from the start. This time, we did not exactly told Z what we wanted because we wanted him to give us some ideas instead. When we next meet, he gave us a brief design layout and we learnt quite a bit from him. Perhaps due to the scale of the firm, the perks were very attractive and the quotation was surprisingly very reasonable. We were very tempted to engage him until we saw a negative review of Z on Facebook. As Z was quite young and does not appear experienced, we did not want to risk having an unhappy journey down the road. Eliminated~
(At this point, I was so drained by all the visiting and we could not find one we could work with. I turned to getting contacts from Renotalk/blog instead - thanks to everyone those who replied to my PMs! I was SO GLAD I did this and wished I did so earlier because that would have saved me so much time!
 )
)
4. ID/Contractor - N from R*******
We could tell that N was pretty experienced and he is a very 'straightforward' man. There were some ideas he outright told us was 'ugly' but he also provided us with some good ideas. He gave us a quotation on the spot and said that his is a "no hidden cost" quotation. His quotation was quite reasonable but we were afraid he would not want to do some of the things that we wanted. Eliminated~
5. Contractor - J & E from C*** X**** (THE CHOSEN ONE)
I first met with J and I liked him immediately. We could tell that he is a VERY experienced man and he gave rather insightful comments. I personally liked that bit of 'old school feel' in his book with lots of hand-drawn drawings. E that day seem rather nonchalant and I was honestly quite afraid the renovation journey would be tough considering the reviews of CX (slow to reply, etc). We received the quotation and it was a little over our budget. I was trying hard to reconcile the pictures of their finished projects, the reviews of their carpentry, the cost of the renovation and the managing of the renovation. But I knew that, I really like them!
We next met with E to discuss on the revised quotation and yes I would agree that they require some nudging. But to my surprise, E was very welcoming and nice! The revised quotation just about fits into our budget too. I am totally blown away by their experience in the field and I know I would pick quality over price even if it takes more effort in managing. So, we chose them in the end!
6. Contractor - E from DX I*******
By the time we met with E, we are quite sure of what we want/need already. He is a quiet but nice man, and he also replies fast. I could tell that he is experienced despite how he is a man of few words. His quotation for some items are significantly cheaper than (5), and I was really tempted by the low quotation. However, by this time, I already have 2 very good choices ((5) and (7)), hence this is being KIV until further notice.
7. ID - MH of L**** P****** S*******
This was through a recommendation of a blog I follow. The reviews of MH was very good. Albeit he was a young man, he was quite experienced and REALLY patient. My fiance really like him - he has a soft spot for people who are easy to work with - and he told me after the first meeting that he would pay for such better services. We were really torn between MH and J&E because we want both experience and quality. What was taken into consideration was also my perfectionism that I would prefer to take charge of every single detail in my home. The final quotation was $2k plus more than that of J&E, and we eventually picked J&E.
And that's the end of our painful search for IDs/contractors. I was really, really tired but glad that the recommendations do not fail me!
Hi do you mind to recommend J&E, I need carpentry works from them. We have sources for our own electrician, plumber, etc.
-
On 01/06/2016 at 11:17 PM, Reiken said:Final Pics:
Post from before:
Hello everyone, after lurking around like many people here, asking for more information and learning more things as time goes, finally decide to contribute to future couples on their reno.
Below is my floor plan. After much contemplation, I have decided to select a unit with the bomb shelter in the kitchen. Bigger living area, shorter but wider kitchen (I can live with that)..
Requirements
1. Walk in wardrobe (wife want to enjoy life)
2. Dressing Table that can hold 2 people (my wife say I always snatch dressing table with her for work)
3. Closed but open feel kitchen (dunno how to explain this... basically is a close kitchen but must look like open kitchen)
4. Must keep all the doors, no sealing of any doors (wife is like garang guni.. everything must keep... thats why my current room like garang guni also)...
5. her theme is Scandiavian (which subsequently wifey gives alot of nonsense ideas... one of which is a concrete plastered wall...
 .. HELLO NOT INDUSTRIAL LEIII)
.. HELLO NOT INDUSTRIAL LEIII)
6. My theme is minimalist (which i subsequently give in to her theme more... makes my life easier)
7. Study table for 2
8. Island / high top (i forsee we wun be eating often at the dining table cos wifey likes to watch TV and eat... after eating she must stand like being punish for 1 hr.. told her doesnt help slim down cos she is still growing rounder
 )
)
ID / Contractor Search
I have a total of 12 quotations or more.... I am lucky to meet most of the better IDs / contractors...
My advice, don't go crazy like me and my wife.. Go for maybe 2 or 3 compare prices and get a feel... going too many only confuse and tire yourself.. I read online and notice alot of people being conned etc. hence I went for many many quotations which only confuses myself and my wife. Hence, we drag till 1 month after key collection, then we decided on the contractor. So let me get started on the list.
Rejected
*decide to delete away since no point putting IDs I have rejected*
Worth a Mention
Habitech - Top 3 of another fellow renotalker SingaSamurai, was shown into the flat of ID as her "Showroom". I must say, the couple really shows they know their stuff. They give a lot of ideas that newbies like us will never be able to think of. Their show room is those kind, open door.... WOW kind... But the quotation came back also.... WOWWWW.. Something I like about them is, they are very very very very detailed. Each customer will have an individual file with timeline, floorplan, carpentry measurements per drawer in details.... dun think anything will be missed out.. Go for them if you want someone you can trust with flair in design.. and abit more money to spend...
The Interior Lab - Another top 3 of SingaSamurai.. ID is a honest guy. He is the one that proposed us on how to use our space efficiently.. quote came to be quite reasonable, but on the high side... did not shortlist him cos the price is not really within our budget after much calculation
Diva - Selected by SingaSamurai.. Nice guy.. met him twice, feel he is those responsible kind.. he said, unless you want to let him earn, he recommend you to get lights or other stuffs outside that are recommended by his other clients that he heard is cheaper... He recommended alot of the practical stuffs.. Wife say no feel with him... maybe he too quiet and honest... Lol..
Hi do you mind to share where you get the bench for dining table and what is the length of the bench? Thank you.
-
On 13/05/2017 at 4:01 PM, ahtat said:I have always wanted to start a blog, and decided to do it slightly differently with others. Instead of recording down my reno journey, I hope to do a review on the decisions made 2 years back. Just a quick description on the house design:
- 4 room BTO
- Hack a bedroom to make the living room bigger
- Reno + Household appliances + furniture cost = 50k
- Light wood, white theme and a simple clean layout
- Minimum built in carpentry and "ID-style" stuff
- Flooring (Evorich Vinyl)
Original floor plan (minus the bedroom wall that we intend to hack):
Space Planning:
Lighting Plan:
Actual Living Room photos:
That's all for today! Will upload the photos of other parts of the house in the new few posts!
Hi do you mind to share where to buy the bench for dining table? Thank you.
-
On 14/05/2017 at 8:16 AM, YinGG said:And as excited new home owners (though 2nd time), we still does impulse shopping

These are purchased last nov 16.
Super big sofa as we need to house for the 7 of us
 but now concerned bout the space so still considering if to reduce the section or to change for another model
but now concerned bout the space so still considering if to reduce the section or to change for another model 
Dining Table, missed out to take a pic.
we had also added a bench for more seats.
And recently chanced upon this cheap round coffee table to match, pending clicking the cart payment.

More to be update soon..
Happy Mothers Day to all mummies out there!
Hi do you mind to share where to buy the dining table? Thank you.
-
On 25/05/2017 at 9:15 PM, jojobaba said:Hi!
Sure, I measured the width and depth of my vanity for ur ref. Its depth is 41cm whereas the width is 100cm. My common bath vanity width is 80cm, same depth.
I find that a deeper vanity would be much better with this mixer/sink combi. 45cm minumum depth would be just nice actually. My mixer over-extends slightly over the waste and gets in the way. Unless the sink is fitted over the edge, but not sure if that can work.
Quite a noob mistake tbh. Hope this helps!
Thank you so much for your detailed measurement.
-
On 20/04/2017 at 10:31 PM, jojobaba said:So Mission Impossible commenced and as mentioned, we took over the unit 24th Feb but only could start renovation works on the 2nd March when the tenants moved out. As of 24 Feb, we had YET to confirm anything. Hahahaha! If not how to be mission impossible?Thankfully, God granted me wisdom to start planning way in advance, and since the OTP was granted back in December, I had about 2.5 months to plan and plan, I did.First, I had the required reno works itemized so I could get an exact quote. Our original budget was $30k (haha laughable I know, stop laughing la!) but the total reno bill came up to be about $49k (including sanitary wares & chandelier lights) eventually. My main appointed contractor's bill came up to be $32k, while my BLUM UrbanKitchen costed $7k, and Goodrich wallpaper costed $2k. Sanitary wares & mixers bought online costed me $6.5k and my chandeliers 1.3k, inclusive of delivery etc. Total reno damage was about $49k. Pretty respectable for a resale condo I should say. My furniture & electrical appliances costed a whopping 21k, no thanks to the 2+2+1 ME Starmex aircons which alone, costed us $6k. ZZZ.My sanitary wares & chandeliers deserve a post on their own so I'd share more as I go along.Many folks have shared their precious nuggets when appointing their ID/contractor so I shall just say, I totally relied on God to guide me (cos I'm a believer of my Lord Jesus Christ!) and after plying through thousands of reviews online, I shortlisted just 2 to email quotes. Both quotes came back pretty competitive so I invited them down to the unit for actual measurements and final quotes. I felt scratchy after meeting the first one (Holy Spirit not at peace, red flag!), who's a veteran and after discussing with my hubby, we both agreed to go with the other one, Kevin Yap of Ideal House ID.Totally the right choice made! Apart from our gut feel, the main reason we chose him was cos I simply could not find any negative online review on him at all. Which is rare cos most other established ID/contractors will have some bad reviews here and there. Too busy, poor workmanship, good workers left, attitude smelly, money face etc etc. So before we confirmed, we prayed about it and we felt at peace with our decision and signed with him within a week. He promised we could move in by end March and we did!But of course, as mentioned, I knew exactly what I wanted and I was extremely specific about how I wanted to achieve the look and feel, right down to the choice and brand of materials. So Kevin's main job, was simply to implement my ideas into reality. I can't and won't comment on his designing since I didn't involve him in it, and it'd be putting the cart before the horse if I did; I did ask for his opinion here and there, which was really helpful incl our choice of TV wall laminate & bathroom floor tiles.So very important pointer, for time-critical projects like mine, ie 1 month only to complete dirty works so I can move in with 2 young kiddos + 2 pets, is to know exactly what you need done in the reno, and have it itemized clearly. If you can't come up with that, you risk getting ripped off bad, cos it shows you don't know what you're doing and you may get incomplete quotations that contain hidden costs. And when you get quoted for the poorest quality materials, you either suck it up and resign to living in a sad-sad place or, top-up and break your bank to get the look and feel you want. I have a feeling the other quote may have been cheaper but he would have given me poorer quality stuff (i.e. lower range of laminates, poorer quality stuff in general) that would require extra top-ups, and cos I'm assuming the worst of him, I shall not disclose his identity cos it's all in my head and my assumptions are totally not fair to him lol.Thankfully, we chose Kevin cos before we signed, I tried to bargain and lower his quote (so typical ugly SGrean hard-up for few dollars pattern) but he said something I still remember and appreciate until today, "There are bound to be extra costs that come up during reno works and it's not my style to charge customers for such extras unless they are big expenses." Whoa. Respect much and true to his word, he did not charge me extra except for an additional cabinet I requested later on.Cos indeed, there are so MANY extra wu-ah-boh stuff that came up! Heng ah, never engage money-faced, money-grabbing contractors that would 斤斤计较 and totally annoy the living daylights out of me. Kevin just helps to change damaged stuff that were overlooked and even extra sai-kang which is none of his business; he's just sooooo frigging responsible and nice, if I had to give him a score, it'd be 110! And the litmus test for all recommendations is simple: After work is done and dusted, will I still engage him if I need reno works? The answer is a resounding YES YES YES!But, I have to say, the carpenter, Mr See, who worked on my Blum UrbanKitchen deserves 110 too, so my honest-to-goodness review is I will go back to Mr See for carpentry work. I'd explain more when we get to my kitchen. But overall project management goes to Kevin.Ok I got carried away. Let the pictures do the talking! Who likes before and after photos? Me me me! Here we go, hack hack hack!Living (We swapped the TV feature wall and sofa, cos I prefer a vast TV wall, instead of the original layout of using the shorter wall for the TV wall)StudyKitchenMr See doing the measurements...MBR (after hacking off the headboard feature wall)After hacking off the mirrored wardrobe and platformMBR Bathroom (super stinko with all the exposed pipes yuck I can still remember the smell of sewage... ugh...)Common BathroomAll the hacking was done within 2 days. Tell me about cheaper, better, faster! And then, electrical works and laying of tiles began. There was 1 major hiccup during my renovation though, and that couldn't be helped.Remember my sanitary stuff, i.e. WC, shower, mixers, basins, were bought online? Yup, see, I would have ordered much earlier but I had to wait until they hacked off the existing WC before I could order, cos not all WCs can fit in all toilets. There's something called rough-in and I had to make sure my WC rough-in would fit in my bathroom toilets. Long story short, I placed my order the day Kevin informed me of the WC requirements and Germans being Germans, my order only arrived first week of April. Took almost a month. So we literally washed, bathed and sh*t in the maids toilet for about a week or so of moving in. Without heater! Tsk.I just kept reminding myself that in the olden days, people had to wash, bathe and sh*t in rivers, so I should not complain.Anyway so if you plan to buy your sanitary wares online like me, do it way in advance! Or book a staycation somewhere la. And why did I insist on buying online? Cos in SG, the WC I want costs $2.6k before discount, I got 2 for $1.5k. That's how I managed to fit my 2 bathrooms with only Hansgrohe, Duravit and Steinberg wares with just $6.3k all-inclusive.More on that later.TilesWe're pretty laid-back to be honest and unlike some others who can prowl several tile stores over and over, my hubby and I only took a Saturday afternoon 1-hour to select our tiles from Hafary. I already had in mind the color scheme and so I chose the designs based on that. We only had to choose the bathroom tiles so perhaps that made things much easier.Thankfully, Kevin offered to come confirm our selection of tiles on a separate day cos we had chosen some unsuitable ones. So we were really pleased with our final selection.I've always liked hotel bathrooms and I noticed how they differ from common home bathrooms. Hotel bathrooms tend to have almost no contrast in their color scheme. And so that's why we chose the tiles we chose, and the countertop we chose. Hubby initially floated contrasting tiles, "Won't be boring meh no contrast?" but I gave him a flat NO!!!!!!!! and he left that to me. Heng lor, our bathrooms really got hotel standard haha! Insert -shameless BHB emoticon-Some works-in-progress pictures before we move on to the final product.Tiling was done within the first week. We got a cheap bath tub from My Showroom at Ubi. I got my cheap Rubine kitchen sink there too. Carpentry and glass doors installed around week 3 or so.And then after like forever, our wares finally arrived at our doorstep and I could hear the angels sing...I was pretty worried about fixing them up, cos overseas purchases can sometimes totally screw up with our local connections. I read on this forum some people were having issues with their mixers and apparently, the mixers I got were fine. Praise the Lord!And very quickly, Kevin got the plumbers to install our junk. Rain shower up! Hallelujah!And the rest...So yes, after some waiting, here's a look at our final MBR bathroom. My photo taking skills are abysmal plus I have to avoid self-exposing (haha!) so please bear with the pics, OH promised to help me take spectacular pictures but aiyah, nvm la!Tadah! There's some imperfection with the grouting at the bath tub wall which Kevin will rectify in a while.The vanity areaThis is the WC I got, $1500 for 2 instead of $2.6k before discount locally. Duravit ME by Starck.My pretty big white throne.Absolutely loving the crystal chandelier from Taobao! Though I'm a lil worried about it rusting. Hmmm. Aiyah rust then say.My Hansgrohe Raindance Select 360 which easily costs around $2.8k before discount in SG. Got it around $1.2k. Overall, loving the Steinberg accessories, they're all brass base with chrome plating, very lux and apparently of better quality than Hansgrohe, but not that known that's why I stuck with Hansgrohe mixers and shower. Typical SGrean again!The tiles we got from Hafary. I was so pleased when Kevin said he's fine to do big glossy floor tiles for the vanity area, cos the other contractor said he won't do it, saying it'd be too slippery and water will pool due to the large tile size, i.e. cannot do slope to drain as effectively as smaller tiles. But then hor, vanity area shouldn't be wet isn't it? Anyway, hotel bathrooms are all glossy so we gotta stay true to style yo! And very glad we did.A closer look...Our wall tiles that offered no contrast whatsoever haha.. That's the plan hokays!We chose Italian non-slip floor tiles for the bath area and totally love the lux feel.Hokays. So shag to blog but will be back with more!
Apart from our gut feel, the main reason we chose him was cos I simply could not find any negative online review on him at all. Which is rare cos most other established ID/contractors will have some bad reviews here and there. Too busy, poor workmanship, good workers left, attitude smelly, money face etc etc. So before we confirmed, we prayed about it and we felt at peace with our decision and signed with him within a week. He promised we could move in by end March and we did!But of course, as mentioned, I knew exactly what I wanted and I was extremely specific about how I wanted to achieve the look and feel, right down to the choice and brand of materials. So Kevin's main job, was simply to implement my ideas into reality. I can't and won't comment on his designing since I didn't involve him in it, and it'd be putting the cart before the horse if I did; I did ask for his opinion here and there, which was really helpful incl our choice of TV wall laminate & bathroom floor tiles.So very important pointer, for time-critical projects like mine, ie 1 month only to complete dirty works so I can move in with 2 young kiddos + 2 pets, is to know exactly what you need done in the reno, and have it itemized clearly. If you can't come up with that, you risk getting ripped off bad, cos it shows you don't know what you're doing and you may get incomplete quotations that contain hidden costs. And when you get quoted for the poorest quality materials, you either suck it up and resign to living in a sad-sad place or, top-up and break your bank to get the look and feel you want. I have a feeling the other quote may have been cheaper but he would have given me poorer quality stuff (i.e. lower range of laminates, poorer quality stuff in general) that would require extra top-ups, and cos I'm assuming the worst of him, I shall not disclose his identity cos it's all in my head and my assumptions are totally not fair to him lol.Thankfully, we chose Kevin cos before we signed, I tried to bargain and lower his quote (so typical ugly SGrean hard-up for few dollars pattern) but he said something I still remember and appreciate until today, "There are bound to be extra costs that come up during reno works and it's not my style to charge customers for such extras unless they are big expenses." Whoa. Respect much and true to his word, he did not charge me extra except for an additional cabinet I requested later on.Cos indeed, there are so MANY extra wu-ah-boh stuff that came up! Heng ah, never engage money-faced, money-grabbing contractors that would 斤斤计较 and totally annoy the living daylights out of me. Kevin just helps to change damaged stuff that were overlooked and even extra sai-kang which is none of his business; he's just sooooo frigging responsible and nice, if I had to give him a score, it'd be 110! And the litmus test for all recommendations is simple: After work is done and dusted, will I still engage him if I need reno works? The answer is a resounding YES YES YES!But, I have to say, the carpenter, Mr See, who worked on my Blum UrbanKitchen deserves 110 too, so my honest-to-goodness review is I will go back to Mr See for carpentry work. I'd explain more when we get to my kitchen. But overall project management goes to Kevin.Ok I got carried away. Let the pictures do the talking! Who likes before and after photos? Me me me! Here we go, hack hack hack!Living (We swapped the TV feature wall and sofa, cos I prefer a vast TV wall, instead of the original layout of using the shorter wall for the TV wall)StudyKitchenMr See doing the measurements...MBR (after hacking off the headboard feature wall)After hacking off the mirrored wardrobe and platformMBR Bathroom (super stinko with all the exposed pipes yuck I can still remember the smell of sewage... ugh...)Common BathroomAll the hacking was done within 2 days. Tell me about cheaper, better, faster! And then, electrical works and laying of tiles began. There was 1 major hiccup during my renovation though, and that couldn't be helped.Remember my sanitary stuff, i.e. WC, shower, mixers, basins, were bought online? Yup, see, I would have ordered much earlier but I had to wait until they hacked off the existing WC before I could order, cos not all WCs can fit in all toilets. There's something called rough-in and I had to make sure my WC rough-in would fit in my bathroom toilets. Long story short, I placed my order the day Kevin informed me of the WC requirements and Germans being Germans, my order only arrived first week of April. Took almost a month. So we literally washed, bathed and sh*t in the maids toilet for about a week or so of moving in. Without heater! Tsk.I just kept reminding myself that in the olden days, people had to wash, bathe and sh*t in rivers, so I should not complain.Anyway so if you plan to buy your sanitary wares online like me, do it way in advance! Or book a staycation somewhere la. And why did I insist on buying online? Cos in SG, the WC I want costs $2.6k before discount, I got 2 for $1.5k. That's how I managed to fit my 2 bathrooms with only Hansgrohe, Duravit and Steinberg wares with just $6.3k all-inclusive.More on that later.TilesWe're pretty laid-back to be honest and unlike some others who can prowl several tile stores over and over, my hubby and I only took a Saturday afternoon 1-hour to select our tiles from Hafary. I already had in mind the color scheme and so I chose the designs based on that. We only had to choose the bathroom tiles so perhaps that made things much easier.Thankfully, Kevin offered to come confirm our selection of tiles on a separate day cos we had chosen some unsuitable ones. So we were really pleased with our final selection.I've always liked hotel bathrooms and I noticed how they differ from common home bathrooms. Hotel bathrooms tend to have almost no contrast in their color scheme. And so that's why we chose the tiles we chose, and the countertop we chose. Hubby initially floated contrasting tiles, "Won't be boring meh no contrast?" but I gave him a flat NO!!!!!!!! and he left that to me. Heng lor, our bathrooms really got hotel standard haha! Insert -shameless BHB emoticon-Some works-in-progress pictures before we move on to the final product.Tiling was done within the first week. We got a cheap bath tub from My Showroom at Ubi. I got my cheap Rubine kitchen sink there too. Carpentry and glass doors installed around week 3 or so.And then after like forever, our wares finally arrived at our doorstep and I could hear the angels sing...I was pretty worried about fixing them up, cos overseas purchases can sometimes totally screw up with our local connections. I read on this forum some people were having issues with their mixers and apparently, the mixers I got were fine. Praise the Lord!And very quickly, Kevin got the plumbers to install our junk. Rain shower up! Hallelujah!And the rest...So yes, after some waiting, here's a look at our final MBR bathroom. My photo taking skills are abysmal plus I have to avoid self-exposing (haha!) so please bear with the pics, OH promised to help me take spectacular pictures but aiyah, nvm la!Tadah! There's some imperfection with the grouting at the bath tub wall which Kevin will rectify in a while.The vanity areaThis is the WC I got, $1500 for 2 instead of $2.6k before discount locally. Duravit ME by Starck.My pretty big white throne.Absolutely loving the crystal chandelier from Taobao! Though I'm a lil worried about it rusting. Hmmm. Aiyah rust then say.My Hansgrohe Raindance Select 360 which easily costs around $2.8k before discount in SG. Got it around $1.2k. Overall, loving the Steinberg accessories, they're all brass base with chrome plating, very lux and apparently of better quality than Hansgrohe, but not that known that's why I stuck with Hansgrohe mixers and shower. Typical SGrean again!The tiles we got from Hafary. I was so pleased when Kevin said he's fine to do big glossy floor tiles for the vanity area, cos the other contractor said he won't do it, saying it'd be too slippery and water will pool due to the large tile size, i.e. cannot do slope to drain as effectively as smaller tiles. But then hor, vanity area shouldn't be wet isn't it? Anyway, hotel bathrooms are all glossy so we gotta stay true to style yo! And very glad we did.A closer look...Our wall tiles that offered no contrast whatsoever haha.. That's the plan hokays!We chose Italian non-slip floor tiles for the bath area and totally love the lux feel.Hokays. So shag to blog but will be back with more!Hi
do you mind to share the width of your vanity TOP? I wanted to get the same basin but many advised not to as my MBR vanity width are around 18" not enough to put the mixer.



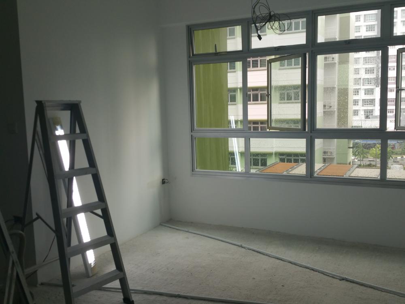
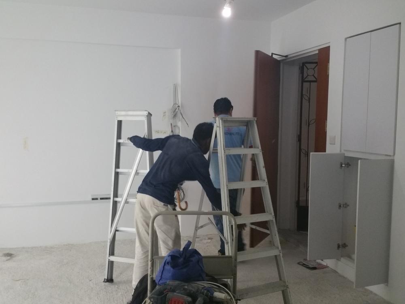
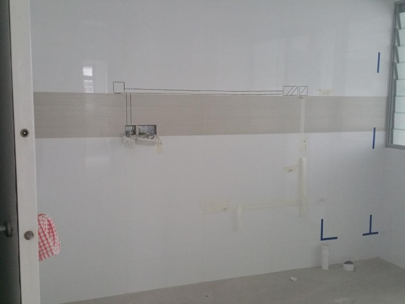
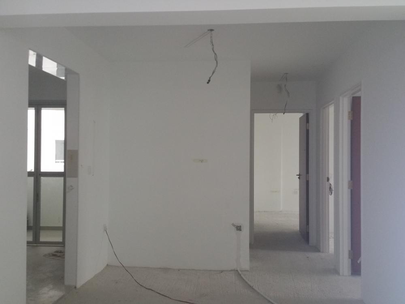
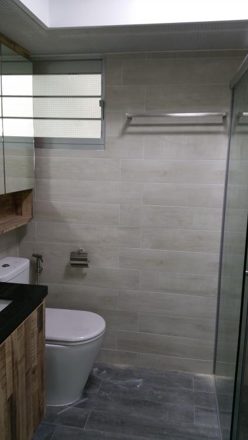
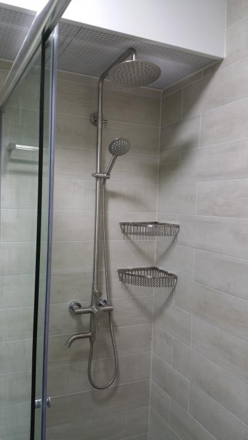
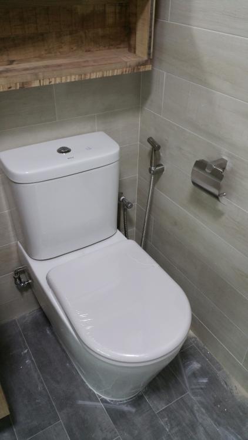
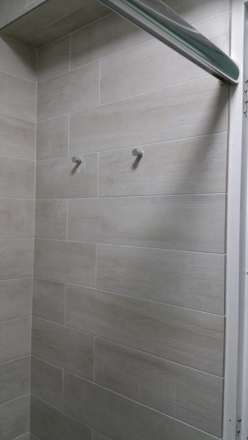
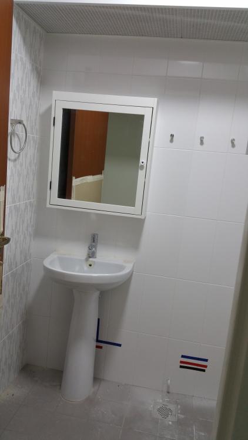
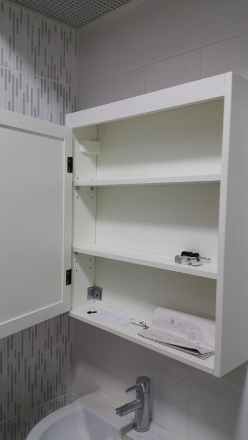
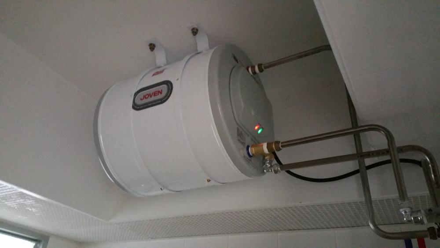
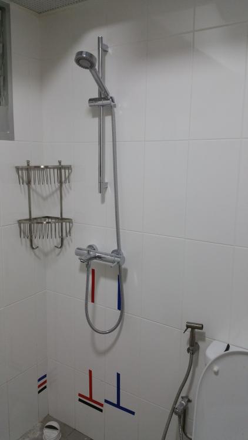
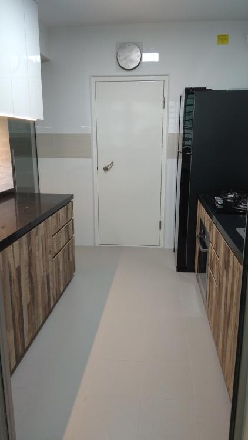
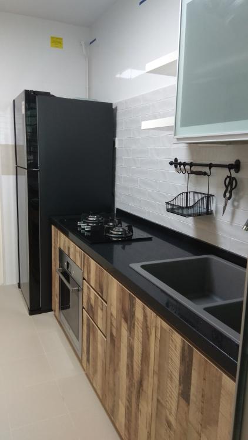
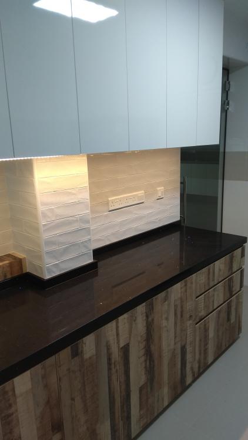
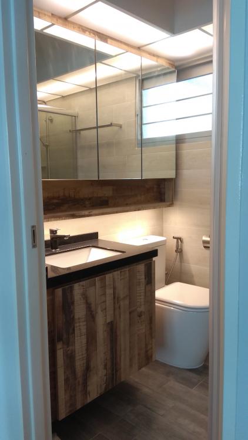
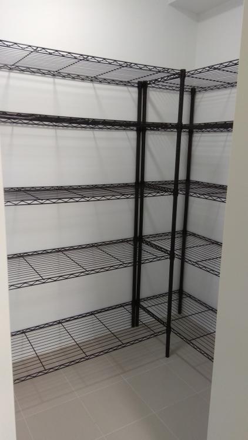
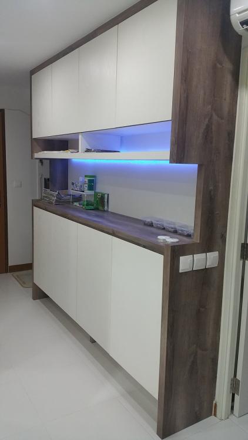

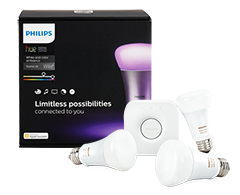
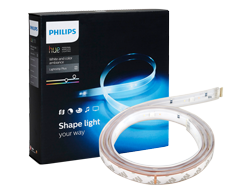
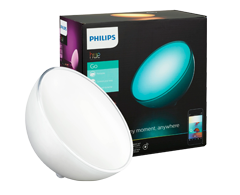
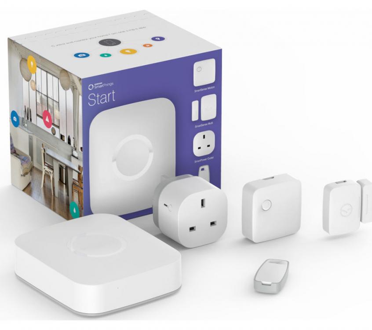
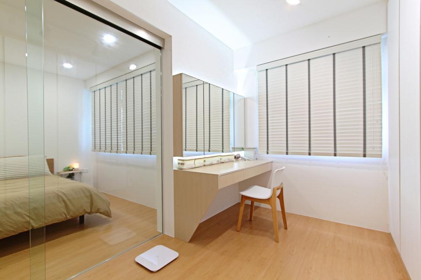
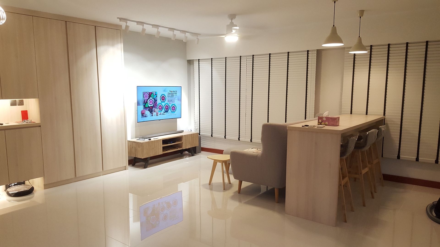
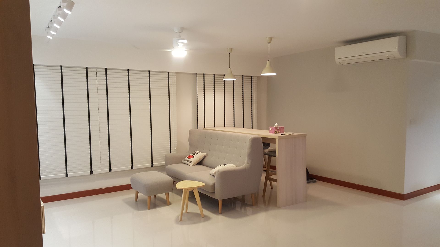
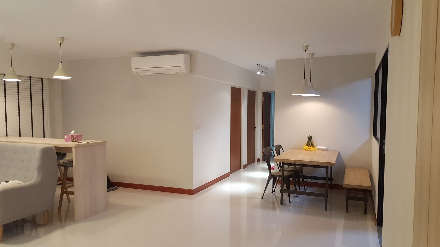
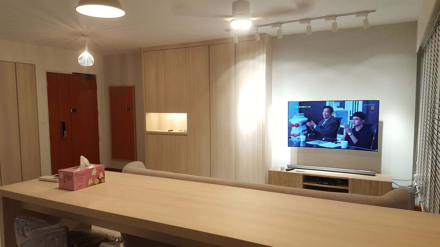
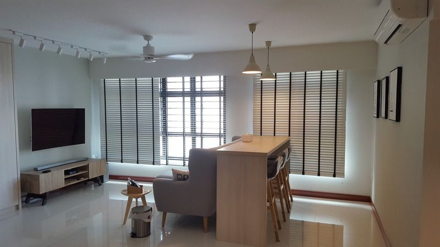
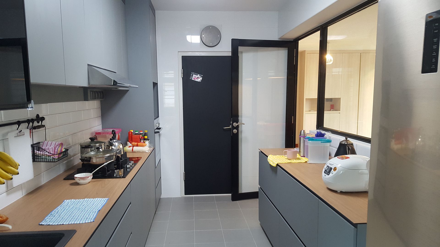
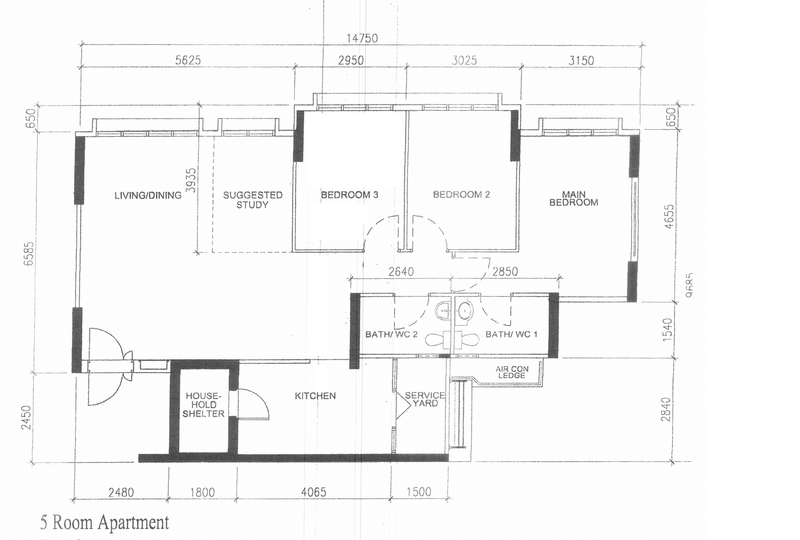
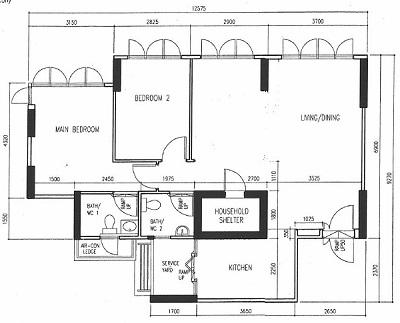
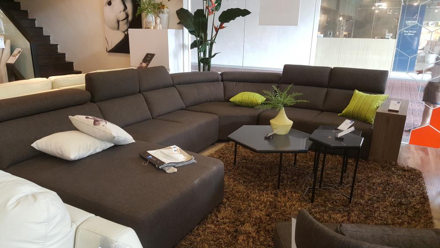
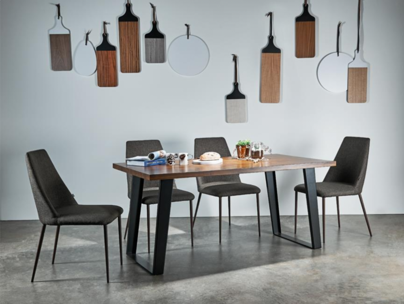




Timeless Cozy Corner
in Reno t-Blog Chat - HDB BTO Interior Design and Renovation
Posted
Hi please share the supplier contact for black Matt store Room rack. Thank you.