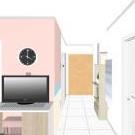

evozero
Members-
Content Count
22 -
Joined
-
Last visited
-
Days Won
1
evozero last won the day on November 18 2019
evozero had the most liked content!
Community Reputation
1 NeutralAbout evozero
-
Rank
Bronze Member
Previous Fields
-
Gender
Male
Recent Profile Visitors
-

2-Room Bto
evozero replied to mmoh's topic in RENOVATION IDEAS: Interior Design Themes, Space Planning
for electricity & water, just need to register online at SP website for water, there will be a [not sure what is the exact term] tap "handle" inside your mailbox. that can be used to turn on your water supply in the riser for gas, register online [my ID did it on my behalf], then owner has to be present for meter installation and connection from gas supply to hob. -

2-Room Bto
evozero replied to mmoh's topic in RENOVATION IDEAS: Interior Design Themes, Space Planning
yep, as i expected to rarely close the sliding door, thought it would be good to keep the laminate colours similar flooring is vinyl, ID suggested vinflor brand. FYI, i chose another colour code intially, but had to change to another colour code, as the original colour code i chose, that particular batch had some QC issues. fingers-crossed this colour code is ok... -

2-Room Bto
evozero replied to mmoh's topic in RENOVATION IDEAS: Interior Design Themes, Space Planning
paiseh, i used an ID, so glass door and shower cubicle was arranged by her, not sure which contractor. price was $1,180 and $900 respectively. -

2-Room Bto
evozero replied to mmoh's topic in RENOVATION IDEAS: Interior Design Themes, Space Planning
welcome fellow canberra resident mine is in eastlink ii, 36sqm -

2-Room Bto
evozero replied to mmoh's topic in RENOVATION IDEAS: Interior Design Themes, Space Planning
renovation more or less done some 360 photos below, paiseh, due to some renotalk forum bug, when i post links, it makes the post hidden. so to view the 360 photos, u have to copy the url below and paste into a browser, it should then show the photo Entrance s.insta360.com/p/cc1a288051dfe349ad53892549e29d73 Kitchen s.insta360.com/p/c0db7349689be3978070646a23601f18 Toilet s.insta360.com/p/71a2226b2181e08da83515122818dbf0 Living/Bedroom s.insta360.com/p/2849c940aefcc301de7e8907eae40dc4 question: just discovered that aircon cold air is slightly escaping through the bottom gap of the sliding doors. any solutions? -

2-Room Bto
evozero replied to mmoh's topic in RENOVATION IDEAS: Interior Design Themes, Space Planning
hello and welcome ? which location did you get? how is your unit layout, and what are your preliminary ideas on renovation? -

2-Room Bto
evozero replied to mmoh's topic in RENOVATION IDEAS: Interior Design Themes, Space Planning
oops, forgot to update earlier renovation started late Sep good progress made site meeting on 5 Oct with ID and carpenter; this was an important phase, as we had to make adjustments on site [e.g. unable to construct top-hung cabinet above kitchen sink area, as there is an access panel nearby, insufficient space remaining near kitchen entrance for proposed tall cabinet; this was initially designed for long items like mops, brooms, vacuum cleaners, etc.] a few days before vinyl flooring installation, ID messaged me and said previous chosen "model" had some issue, so chose another "model" with similar colour scheme this week, carpentry and installation of powerpoints & lights, fingers crossed there will be no major hiccups when the rush is over, will try to document my journey in a wordpress site, currently still #WIP 2roomblog[dot]wordpress[dot]com -

2-Room Bto
evozero replied to mmoh's topic in RENOVATION IDEAS: Interior Design Themes, Space Planning
question on aircon searched online, seems single-split should be sufficient for 2-room flat guide suggest 9,000btu for 350 to 400 sq feet area, which means system 1 spoke to a few IDs, they seemed to recommend system 2 [i.e. 2 aircon units] instead any thoughts? p.s. forum software seems to make my post hidden everytime i insert a hyperlink. anyway to resolve this? -

2-Room Bto
evozero replied to mmoh's topic in RENOVATION IDEAS: Interior Design Themes, Space Planning
question on aircon searched online, seems single-split should be sufficient for 2-room flat guide suggest 9,000btu for 350 to 400 sq feet area, which means system 1 spoke to a few IDs, they seemed to recommend system 2 [i.e. 2 aircon units] instead any thoughts? p.s. forum software seems to make my post hidden everytime i insert a hyperlink. anyway to resolve this? -

2-Room Bto
evozero replied to mmoh's topic in RENOVATION IDEAS: Interior Design Themes, Space Planning
question on aircon searched online, seems single-split should be sufficient for 2-room flat https://www.calculator.net/btu-calculator.html guide suggest 9,000btu for 350 to 400 sq feet area spoke to a few IDs, they seemed to recommend system 2 [i.e. 2 aircon units] instead any thoughts? -

2-Room Bto
evozero replied to mmoh's topic in RENOVATION IDEAS: Interior Design Themes, Space Planning
spotted this 2003 UK 6-part series, hope it helps fellow homeowners youtu[dot]be/Os02K3VP8-I -

2-Room Bto
evozero replied to mmoh's topic in RENOVATION IDEAS: Interior Design Themes, Space Planning
spotted this 2003 UK 6-part series, hope it helps fellow homeowners youtu[dot]be/Os02K3VP8-I -

2-Room Bto
evozero replied to mmoh's topic in RENOVATION IDEAS: Interior Design Themes, Space Planning
Thx mmoh. Checked hdb documents i signed. Only mentioned balcony, external windows, service yard, etc. Didn't mention main door or main gate. Think they are more concerned about external facade -

2-Room Bto
evozero replied to mmoh's topic in RENOVATION IDEAS: Interior Design Themes, Space Planning
visited flat 1st time today wow quite a few socket outlets, data points, and switches already in flat main gate is wrought iron, is it possible to repaint another colour to match reno theme? same for main door and toilet bi-fold alumninium frame, can repaint? -

2-Room Bto
evozero replied to mmoh's topic in RENOVATION IDEAS: Interior Design Themes, Space Planning
thx for sharing the photos, much appreciated. a few questions/comments - like the dining table; brand/model? - like the subway tiles backsplash - noticed kitchen flooring doesn't look like tiles; did you overlay? - cost/budget?




