

trcd
-
Content Count
170 -
Joined
-
Last visited
-
Days Won
6
Posts posted by trcd
-
-
Had some hiccups here and there, and was tearing my hair out over some parts of the renovation... Trying to ensure that things are done properly and going according to schedule. It appears that we are slightly behind time... Haiz.
Windows; grilles not done yet...
Kitchen flooring taken during earlier days; now completed
Living room flooring taken during earlier days
Now looking good: -
A matching coffee machine

Will fit in nicely once the kitchen cabinetry is up...
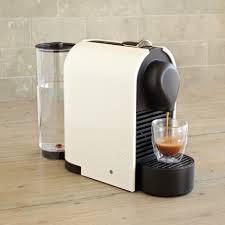
I have a lot more shopping to do
 Luckily GSS is til 14 August!
Luckily GSS is til 14 August!
-
-
Still progressing a little bit each day!
All plastering done... Cabinets waiting for measurement. Can't see the floor as it is mostly covered by cardboard to protect it.
The system 3 air con has just gone up! Pics to come this weekend.
@Honeylee your progress is amazing though. looks like you can move in very soon!
-
On 22 June 2016 at 9:42 PM, SimplePersonSimpleLife said:Hey @trcd, the primary reason in our case is more of convenience and aesthetic. We are reusing the same piping/trunking route as previous installation where most of these were concealed. In addition, we also considered the practicality and while not entirely ideal in maximizing the air flow here, it was still fine for us overall if we look at the grand scheme of thing

Actually all my aircon fancoil unit are not above the entrance! Not just bedroom 2. Is there a reason for locating above that area?
@SimplePersonSimpleLife I was a little surprised to see that they aren't placed above the entrances as it seems to be a common area for the air con unit. My air con installer suggested I do the same, but I personally prefer not walking under the unit everything I enter a room (but it's just my personal preference). Strange, but I feel like I would have to duck under it once I know it's there

Likewise, my placements are more of maximising air flow yet making sure the trunking doesn't have to run all over the house! I can't manage to do something as neat as yours though!
-
They broke the lock? Or got in from unlocked window?
At least your designer is going to get you a new TV...
-
On 20 June 2016 at 6:02 AM, Honeylee said:We were working on a full sliding door initially without the wall. However due to budget we decided to go for "open" concept instead.
Yeah been waiting for the lightings in batches and they just arrived like finally.
U are more interested in the dining ones right?
Are you only unboxing your lightings on the day of installation?
Found a pendant lamp for the dining area, but have not gotten anything for the living room yet.
(I actually did - but changed my mind about it so going to get rid of it
 )
)
-
Can't wait to see the finished place! So far, loving the colour scheme and bathroom design most. Good luck with the reno!
Could you pls PM price of the mattress? Looking for one! Thanks!
-
 how did that happen?
how did that happen?
Hope you find the culprit!
-
On 20 June 2016 at 1:27 PM, SimplePersonSimpleLife said:@trcd, wireless aircon?!!! Hahahahah... We shall see

Maybe wireless electrical points would be better for a start!


 yes in my big fat dreams!
yes in my big fat dreams!
Btw noticed that the air con unit is not installed directly above the entrance of bedroom 2 - any particular reason?
-
On 20 June 2016 at 6:25 AM, Honeylee said:How much are your led ceiling lights?
Saw the minimalist type at hoe kee for like between $60-90 and went to get them from taobao instea for like less than half the price(haven include shipping).
The paranoid me got the dust and insect proof ones

25W, approx 2400 lumens, 2 years warranty, inclusive of delivery and installation. Hole in pocket about $150...
On 20 June 2016 at 3:48 PM, Catt said:Hi trcd! Glad to see everything is progressing well on your end. I see you've bought the Rubine heater (with pump). Did you have a chance to do a dry run with it yet? I'm thinking of either getting this one or another black one (I think it is Rinnai as it is the only other that I found was sleek, black and had a pump), but so far all the reviews I could find on heaters with pump was that it would make a humming noise. Going to make Universal Union my one stop shop for toilet stuff, hood and oven, as I'm not diligent enough to run everywhere.
It's not installed yet (or even delivered)... I did some research and found that Ariston also has a black model (ST33 or SMC33), but went for Rubine instead. Might not need a pump if your water pressure is good? Got it from AMK Industrial Park. If I recall correctly, it is significantly cheaper compared to H**K**...
-
 1
1
-
-
Went to several lighting shops - touched, measured, pondered. Eventually picked up surface-mounted LED lamps for the kitchen instead of track lights... Haha. Decided I want a really bright kitchen after all.
Checked out Chan Huat. The aunty lets you browse comfortably, but the younger sales people really follow you everywhere. A bit too close for comfort. So, look for the aunty (343 Balestier) if you also cannot stand people following your every move

-
On 17 June 2016 at 6:25 PM, Honeylee said:Yeah.... The hubs wanna have like a countertop =)
The left side part is to cover the fridge.
The wall can also act as a separation to place our dining table which I was telling you about. It will be infront of the wall =)
I see. Will there be a sliding door on the right?
Have you gotten your lightings yet?

-
22 hours ago, SimplePersonSimpleLife said:Installation Of Aircon
Beside one of the biggest ticket items in any renovation, air-con installation has always been one of the more downplayed aspects in interior design planning. In reality, beside making sure the fancoil units are placed at ideal position to maximize the flow/circulation of air, much more work and thinking had to be thrown in to make sure it does not disrupt the flow of any interior design work. For example, one of our clients actually told us their friend had their aircon trunking exposed from one end of the living room across to the other end just above their TV console. They had spent quite a fair bit on doing up the living room to make it their entertainment space with a $8,000 TV console only to end up having to see such exposed trunking whenever they sit in front of their TV...
Existing and proposed locations of fancoil units and compressor
Prior to the installation, we arranged for our usual aircon contractor to survey our home together with Bernard. We walked the ground together to see how the pipings/trunking should be placed and if the proposed location above was suitable.
Delivery of our aircon on actual day of installation
The amount of pipings and trunking we needed for our house
Yes, we went with Mitsubshi as with 98.453% of our clients, which included my parents, my in-laws place...
We went with a bigger compressor that allows us to power 3 rooms simultaneously or 2 rooms plus living room
We went with one wide fancoil unit (rather than 2 normal) in the living room as we do not want to clutter up the space here. Initially the intention was to place it between the 2 existing locations but eventually we decided to reuse the existing layout of the unit to the left to keep all trunking hidden.
Bedroom 1 - No trunking
Bedroom 2 - Trunking but would be concealed subsequently as part of renovation work
Master Bedroom - We decided to move the aircon location to the other side of the room instead of the original one as we are building a wardrobe in between our bed and the toilet. This is eventually the only place in the house where trunking are exposed!
Wow, really really impressed with that! To get everything right, it's almost down to micro-managing. Absolutely exhausting. But give yourself a big pat! I agree that the air con installation is usually not very well planned. It's common to see unsightly trunking all over the place..... Hopefully in the future we can have wireless air con

-
On 13 June 2016 at 2:15 PM, ricepapergirl said:Day 77: 99% finished?
So far the only things left on our Andrew-to-rectify/do list are to change the utility room window (prob next week), tighten the laundry bracket screws and to fix the nursery door (a bit hard to close). Everything else has been crossed off! Our living room wall was painted yellow on Friday and the staircase railing was also painted.
Also, we managed to unpack the last box yesterday, and pulled off the dust covers for our living room and dining room chairs. I think we're at 99% done (some more small deliveries for storage stuff in the kitchen, need to get two more dining chairs, storeroom racks, balcony furniture, need to buy pesky medium size bathroom 3M command strips and rubber bottoms for our wooden bathroom shelving etc etc)
I probably should go around with a camera hahahaha. So glad to be completely moved in!
Preview picture of our living room?

Love the colours! That sofa is gorgeous!
-
On 10 June 2016 at 10:06 PM, Honeylee said:Are you having any partition between the kitchen and the living area (can see that there is a short wall on the left)?
Hope it goes well!
-
1 hour ago, Tigaroo said:enough la... to brush teeth only/
cos i one person using only...
looks something like this
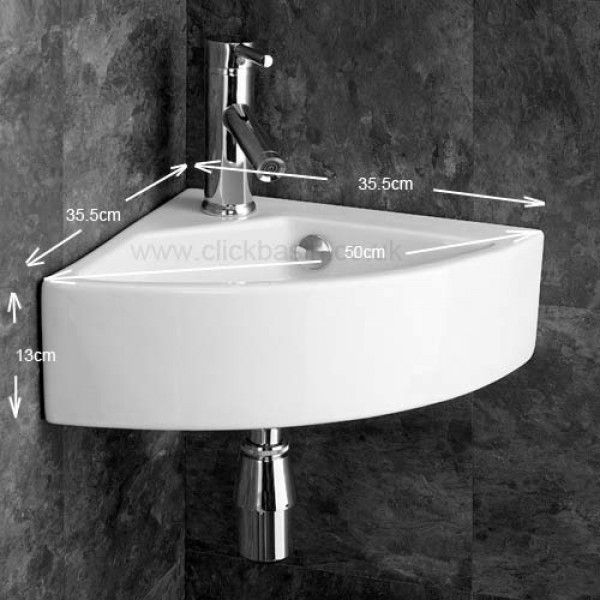
hahahahahaha u have same big tummy like me>?

 why are the bathrooms so **** small?? it's as if built for hobbits.......
why are the bathrooms so **** small?? it's as if built for hobbits.......
Eh corner sink then no mirror!?
It's like one setback after another
 42 minutes ago, Tigaroo said:
42 minutes ago, Tigaroo said:fourth day of bathroom work....
today is slow...
chop off all the ugly air vent.
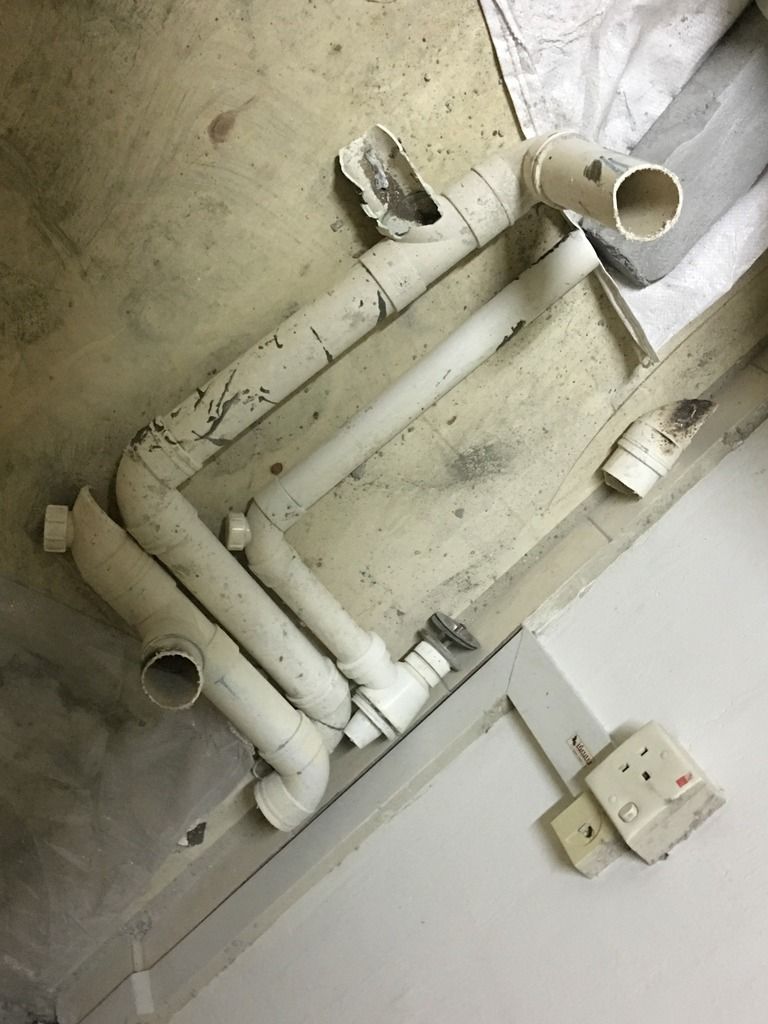
laid the other side of the wall...
love the feature wall
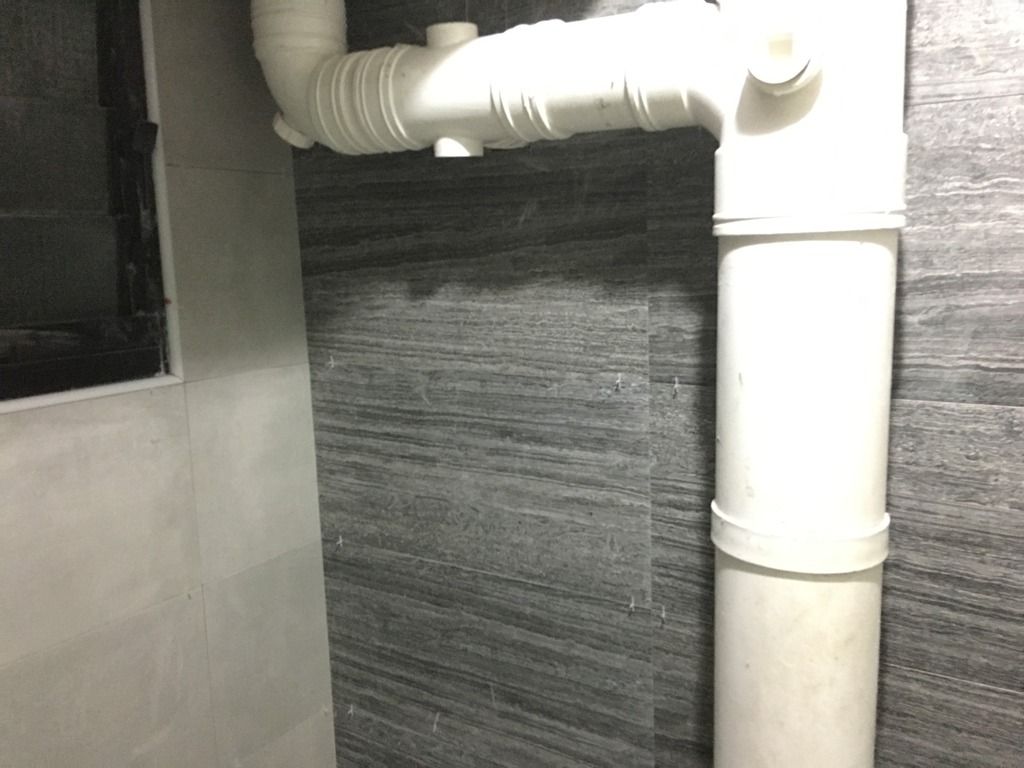
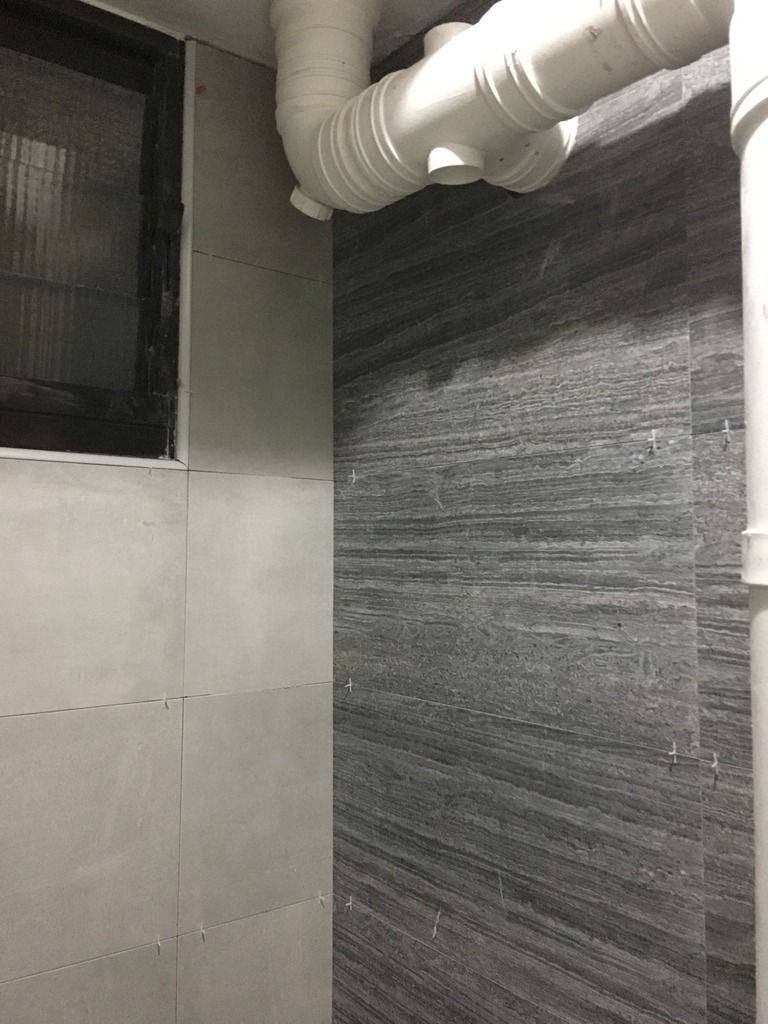
the greyish tiles look good! from Hafary?
-
On 10 June 2016 at 9:45 AM, Tigaroo said:ha ha ha i guess I have a fat tummy ... the depth of the front sink cant fit in front of the WC.... end up to fit a corner sink....
hey @Tigaroo
what size is your corner sink? Enough to brush teeth wash face?
it turns out that my sink is a little too big. probably need to change

-
@Lazyfatcat007 your place looks great! Looks spacious yet cosy. Love the original look of the wet and dry kitchen!

Can I please ask - did you install the wash basins in the bathrooms? Noticed you have one small one outside. What about the master bathroom?
-
Actually your gate design quite retro! Shall wait for more pictures then!
Recently I'm just fascinated by main doors and gates and will actually stop and stare.

Getting mine replaced but have not decided on the design of the gate (must it really match the window grilles?!)
-
On 6 June 2016 at 9:58 PM, SimplePersonSimpleLife said:And Hacking Continues...
This is currently the space between our metal gate and the wooden door. Hacking would be done to push out the wooden door closer to the metal gate to create a longer indoor passageway as well as open up the dry kitchen beside.
In the midst of hacking... Slowly but steady!
Looking from the dining area where the island would be located.
Did you end up changing your door/gate?

-
6 hours ago, ricepapergirl said:Hi!
Just a pointer on no-handles or indented handles in the kitchen, depending on what kind of handles you get, just bear in mind they should be easily opened even with slightly dirty hands! For example, hand dirty with massaging raw chicken need to get spoon from drawer for salt and you really don't want to be touching indented handles with those hands, so something you can open with maybe your wrist or elbow or even back of hand is useful! But yeah, really depends on what kind of cooking you do.

 mine are no handles too! one less thing to clean. the only way to get around it - kitchen towels!
mine are no handles too! one less thing to clean. the only way to get around it - kitchen towels!
-
Everything is progressing s..l...o....w.....l......y
new wall!
some purchases so far
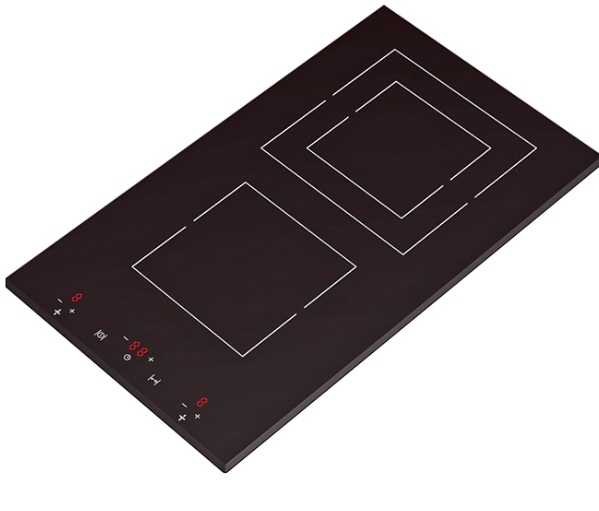
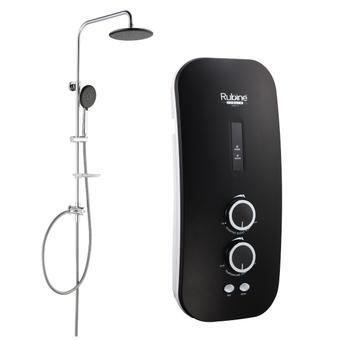

-
3 hours ago, Delylalex said:That is quite a lot of storage in the kitchen!
I'm considering a Brandt slim hood too. How much did you get yours?

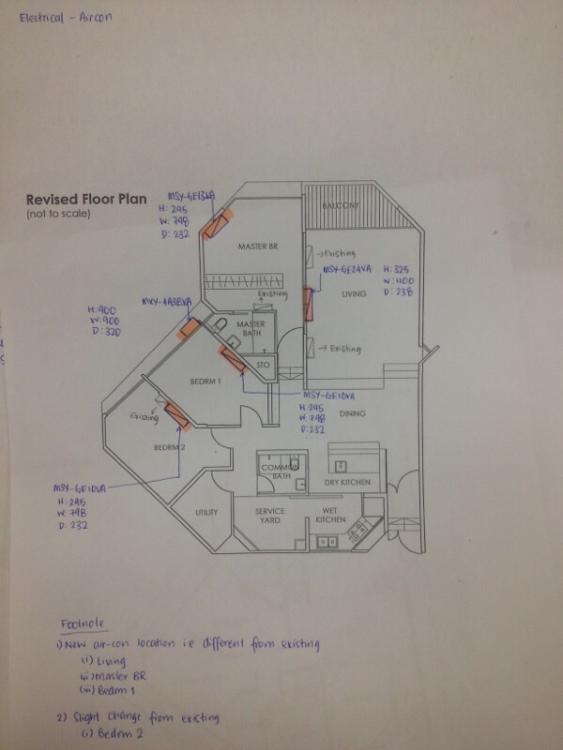

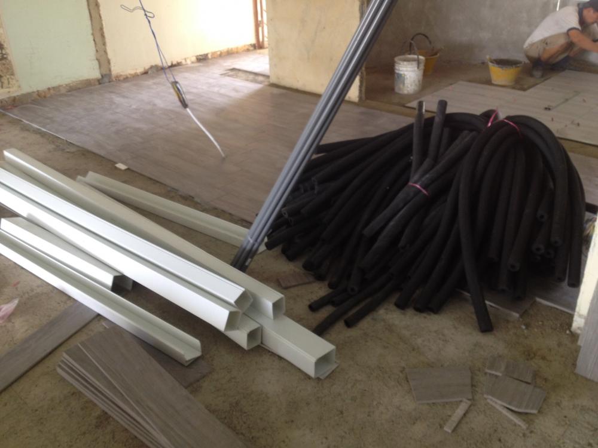
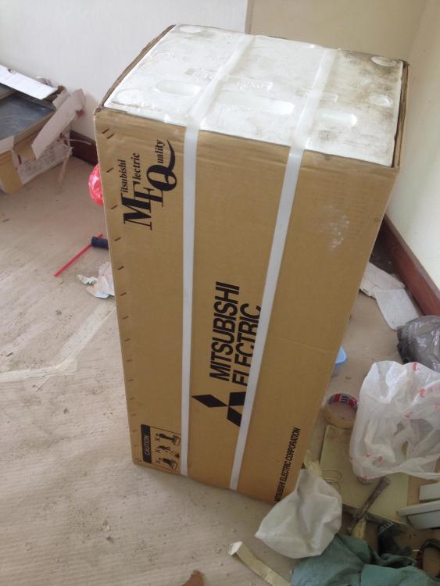
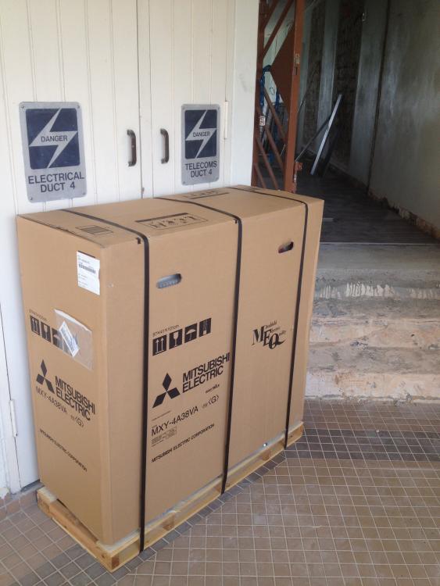
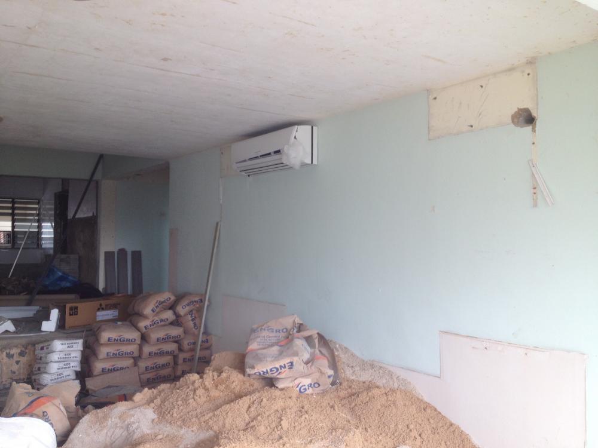

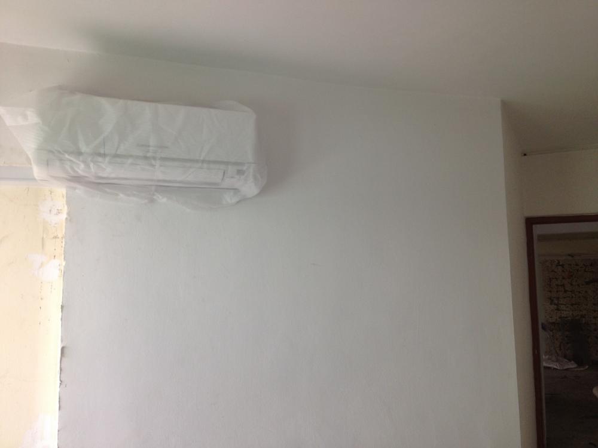
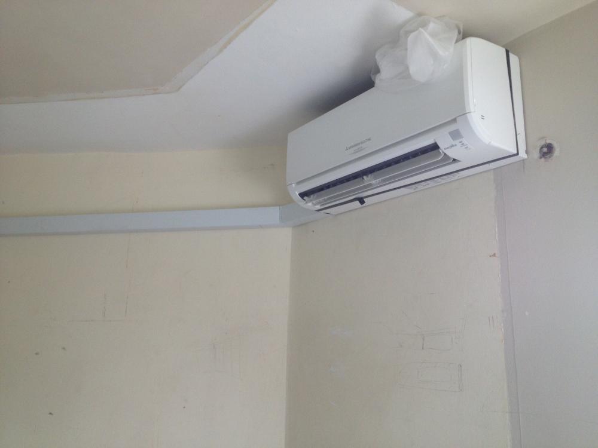
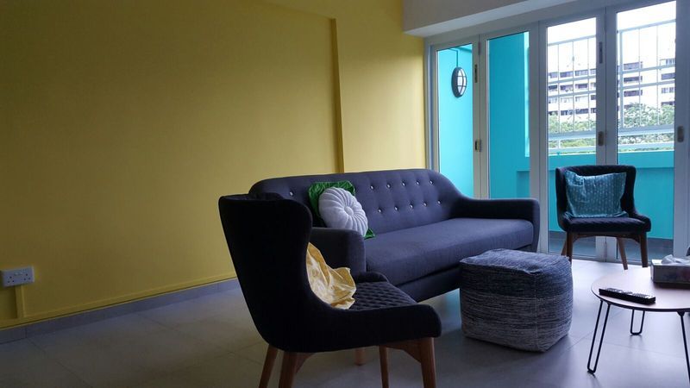
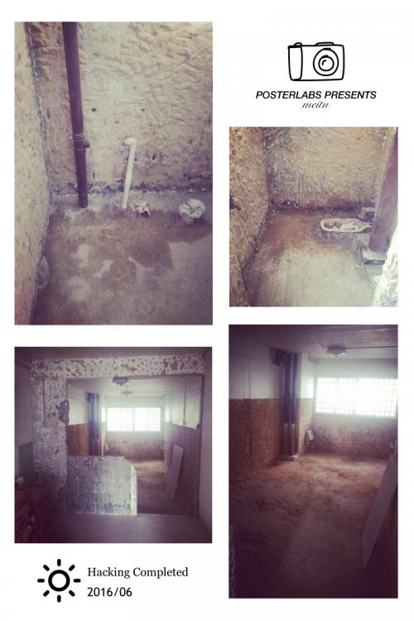
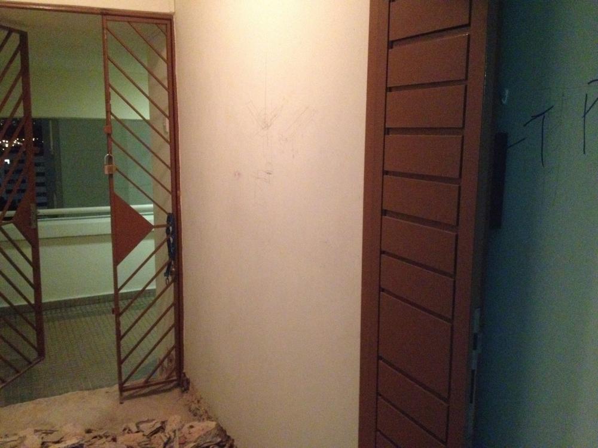
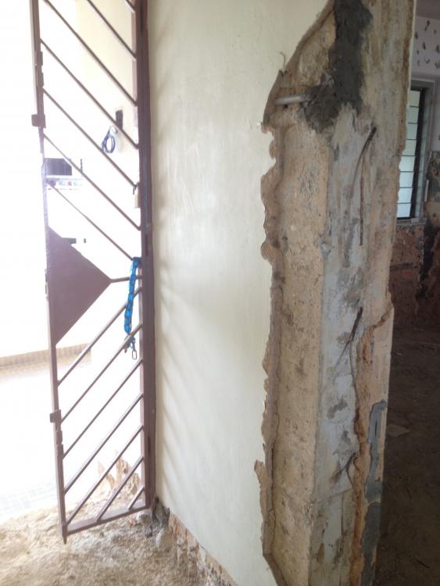
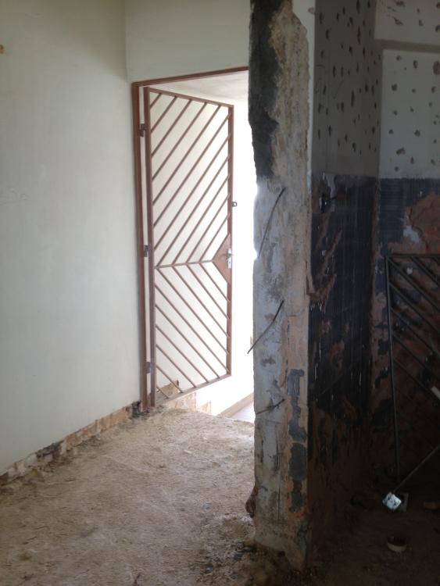
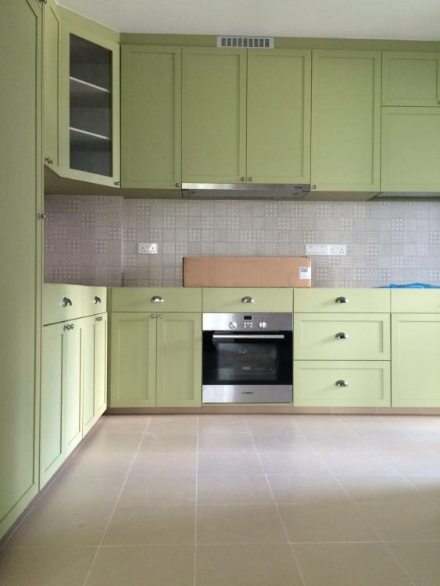
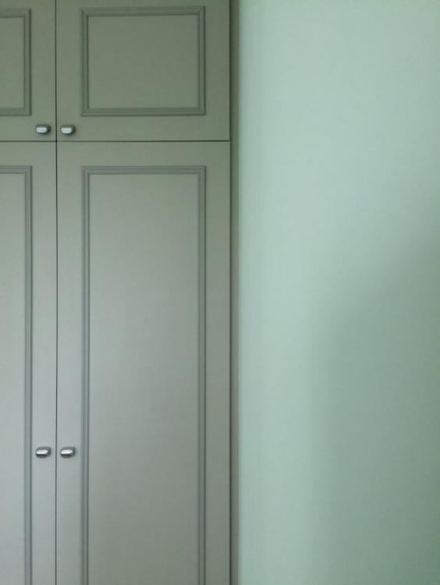
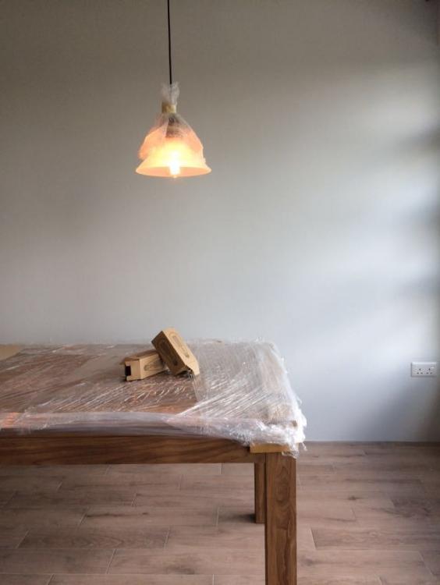

C&H Dream home
in Reno t-Blog Chat - HDB Resale Renovation & Interior Design
Posted
Hey congrats!! Your place looks nicely done up, and I see that you've got nice pendant lights over the dining area!
My painting job was a nightmare too. Still waiting for it to be resolved. Not sure WHY it is so difficult to protect the flooring and ensure that the work is done properly. Honestly, I could have done the same kind of ****ty work for free and painted the place myself. *chill*
Btw, the kitchen wall is tiled up partially?