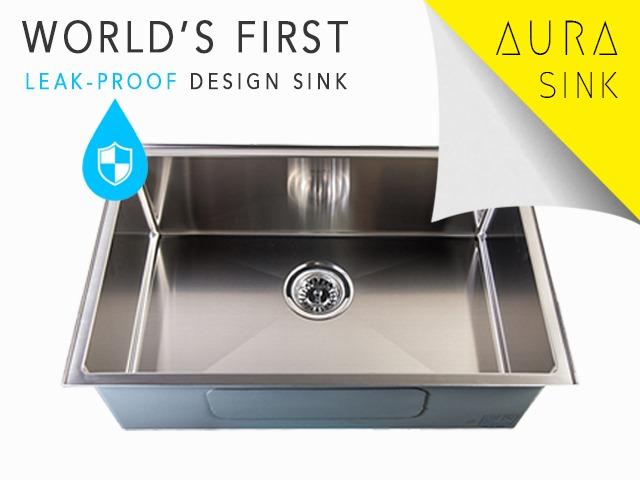Sign in to follow this
Followers
0

New 5Rm Premium Bto Flat Quotation
By
chilarvet, in RENOVATION PACKAGES, OFFERS & GROUP BUYS - Interior Design Packages, Kitchen Packages & Group Buy Offers & MORE!






