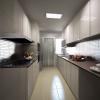-
Content Count
53 -
Joined
-
Last visited
Content Type
Profiles
Forums
Gallery
Everything posted by Karyn Tan
-
From the album: Home of Yeo - WIP
-
From the album: Home of Yeo - WIP
-
From the album: Home of Yeo - WIP
-
From the album: Home of Yeo - WIP
Master bedroom -
From the album: Home of Yeo - WIP
-
- design
- Tv console
-
(and 1 more)
Tagged with:
-
From the album: Home of Yeo - WIP
-
- interior design
- Living area
-
(and 1 more)
Tagged with:
-
From the album: Home of Yeo - WIP
Clever use of space-
- living room
- L-shaped sofa
-
(and 1 more)
Tagged with:
-
From the album: Home of Yeo - WIP
-
- interior design
- renovation
-
(and 2 more)
Tagged with:
-
Thank you, Dwinsplace! Your comment is very encouraging. There's simply too much to share and it would be info overload if I packed them into lengthy posts. I like reading yours too! Gotta say, we have similar tastes except 1-2 features that is exclusive to us respectively.
-
Hello ecolour11, Sure! Actually, we are at the pre-carpentry stage. Will definitely share abt their workmanship too. I'll PM u the contact.. but first let Me figure out how to do it
-
Hello fellow Renotalkers, I'm new here though my husband already is a regular. I created a blog to document the joy and experience of building our home with my hubby but silly me, I had meant to place the content in T-blog but confused with the main blog platform also on Renotalk. Here are my first two posts. BLOG - CHAPTER 1: ID Search Months ahead of our key collection, we were contemplating whether to engage an ID or not. My hubby was very excited as he had been looking forward to start on our renovation project and he was very confident of doing up the 3D-drawings himself. I must say, he did some pretty decent perspectives for the home. But we still went ahead to get some quotes from ID first… Click to continue --------------------- BLOG - CHAPTER 2: Our 4RM BTO Space STEP 2: Space Evaluation (4RM BTO) Here's an overview of how our bare 4-rm BTO space looks like LIVING/DINING AREA We opted out of the floor tiles (living/dining/bedroom only) and doors option in order to get alternatives that suit our liking. View from our main door. ….. Click to continue Chapter 2 -------------------------- Anyone here who might be find this layout familiar? Guess most flats are laid out similarly these days. Moving forward, I will continue with my updates from here onwards.
-
From the album: Home of Yeo - WIP
© #homeofyeo
-
From the album: Home of Yeo - WIP
© #homeofyeo
-
From the album: Home of Yeo - WIP
© #houseofyeo
-
From the album: Home of Yeo - WIP
© #homeofyeo
-
From the album: Home of Yeo - WIP
© #homeofyeo
-
From the album: Home of Yeo - WIP
© #homeofyeo
-
From the album: Home of Yeo - WIP
© #homeofyeo
-
From the album: Home of Yeo - WIP
© #homeofyeo
-
- pre-renovation
- dining
-
(and 1 more)
Tagged with:
-
From the album: Home of Yeo - WIP
© #homeofyeo
-
- pre-renovation
- dining
-
(and 1 more)
Tagged with:

























